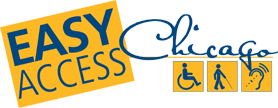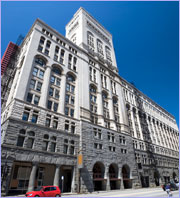- Jump to Content
- Jump to Page Navigation
- Jump to Section Navigation
- Jump to Site Navigation
- Jump to Footer

Blue Man Group
Blue Man Group
Dazzling and outrageous, Blue Man Group's multimedia performance piece has an open run at the Briar Street Theatre, just blocks from Wrigley Field. Space is limited, so the company asks patrons using wheelchairs to provide advance notice.
3133 N. Halsted St. (Cross Street: Briar St.)
Chicago, Il 60657
Phone Number: (773) 348-4000
www.blueman.com
Parking/Loading Zone
- Accessible loading zone
- Private parking lot with designated accessible spaces
- Street parking
Features for People with Hearing Loss
- Assistive listening system - headsets available
- Strobe fire alarms in public areas
- Performance largely visual and musical, no dialogue
Features for People with Vision Loss
- Orientation to theatre-on request
- Height clearance at least 80"
- No undetectable protruding objects in path of travel
- Large print menu available at snack bar
Accessible Entrance
- Level entry
- Door has at least 32" clearance
- 2 doors in series-adequate space between
- Threshold less than 1/2" beveled
- Easy grasp/lever handle or none
Performance Space
- Wheelchair Spaces - 8
- Location
- Main level, across front
- Companion Seats
- Moveable, alongside
Assistive Equipment for Guests with Physical Disabilities
- Wheelchair
Interior Access
- Corridor/path of travel at least 36" wide
Elevator
- No elevator for public use
- Public facilities on one level only
Accessible Facilities/Amenities
- Information Counter-36" max.
- Brochure rack
- Coat Check
- Gift Shop
- Public Phone-54" max. to top control for side approach
- Drinking Fountain
- Ticket counter not lowered
Accessible Bar / Snack Bar
- Counter service only
- Counter/buffet 36" max.
Accessible Public Restroom
- Men's and Women's
- Entry door at least 32" clearance
- Threshold less than 1/2" beveled
- Space in restroom to maneuver-5' by 5' or T-shaped space to turn
- Stall door at least 32" clearance
- Stall door swings out
- Toilet height 17" to 19"
- Ambulatory stall-grab bars on both sides of toilet
- Roll under sink with knee clearance at least 27" high and 30" wide
- Mirror 40" or less from floor or tilted
- Towels/soap/vending within reach-48" or less from floor
- Latch operable with closed fist
- Location
- Lobby
