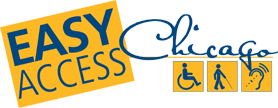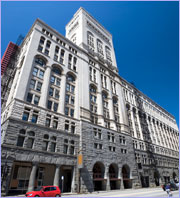- Jump to Content
- Jump to Page Navigation
- Jump to Section Navigation
- Jump to Site Navigation
- Jump to Footer

Second City
Second City
The theatre that launched the careers of such comic greats as John Belushi, Mike Myers, Bill Murray and Gilda Radner offers nightly comedy shows. Each of its two theatres, Second City Main Stage and Second City E.T.C., has a resident troupe that writes and performs an original comedy revue. Patrons requiring wheelchair seating are requested to provide advance notice.
1616 N. Wells (North Ave.)
Chicago, Il
Phone Number: (312) 337-3992
www.secondcity.com
Parking/Loading Zone
- Nearest offsite public parking lot/garage
- Treasure Island
- N. Wells
- Private parking lot with designated accessible spaces
- Pipers Alley Garage
- 230 W. North Ave.
- 312-664-4032
Features for People with Vision Loss
- Orientation to theatre-on request
- Height clearance at least 80"
- No undetectable protruding objects in path of travel
- Elevator has audible indicators
- Interior Signage: large print, high contrast, non-glare
Accessible Entrance
- Level entry
- Door has at least 32" clearance
- 2 doors in series-adequate space between
- Threshold less than 1/2" beveled
- Easy grasp/lever handle or none
- Secondary Entrance
- 210 W. North Ave.
- Piper's Alley entrance
Performance Space
Main Stage, 1616 N. Wells
- Total Seats - 290
- Wheelchair Spaces - 10+
- Location
- No set location
- Companion Seats
- Moveable
- Wait service available
- Moveable tables and chairs
Performance Space
Second City e.t.c., 1608 N. Wells
- Total Seats: 180
- Wheelchair Spaces: 6-8
- Location
- No set location
- Companion Seats
- Moveable
- Wait service available
- Moveable tables and chairs
Interior Access
- Corridor/path of travel at least 36" wide
- Very steep ramp with no handrails provides access to Main Stage
Elevator
- Door clearance at least 36"
- Car size at least 54" x 80" with centered door or 54" x 68" with side door
- Elevator controls 54" or less
Accessible Facilities/Amenities
- Brochure rack
- Coat Check
- Gift Shop
Accessible Bar / Snack Bar
- Counter service only
Accessible Public Restroom
- Men's and Women's
- Entry door at least 32" clearance
- Threshold less than 1/2" beveled
- Space in restroom to maneuver-5' by 5' or T-shaped space to turn
- Wheelchair stall 60" by 58"/60" minimum
- Stall door at least 32" clearance
- Stall door swings out
- Grab bar behind and alongside toilet
- Lateral transfer space at least 30" wide
- Toilet height 17" to 19"
- Roll under sink with knee clearance at least 27" high and 30" wide
- Mirror 40" or less from floor or tilted
- Towels/soap/vending within reach-48" or less from floor
- Faucet controls lever type
- Easy grasp/lever handle or none
- Note:
- Rear grab bar 15" long
- Location
- 1st floor
