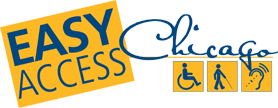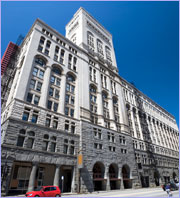- Jump to Content
- Jump to Page Navigation
- Jump to Section Navigation
- Jump to Site Navigation
- Jump to Footer

Bank of America Theatre
Bank of America Theatre
Located in the heart of the theatre district, the LaSalle Bank Theatre (formerly the Shubert Theatre) presents the best in pre-Broadway and touring Broadway musicals, plays and dance. For patrons with disabilities, Broadway In Chicago posts detailed access information online and has an Accessible Seating Representative available Mon.-Fri. 9:30am-5:30pm, at 312-977-1701 ext. 1259.
18 W. Monroe St. (Cross Street: Dearborn St.)
Chicago, Il
Phone Number: (312) 977-1700
Broadway In Chicago Ticketline: (800) 775-2000 www.broadwayinchicago.com
Parking/Loading Zone
- Nearest offsite public parking lot/garage
- InterPark
33 W Monroe St.
(312) 356-0177
- InterPark
- Note:
- Garage is open weekends during theatre times only
Features for People with Hearing Loss
- Assistive listening system - headsets available
- Sign language interpretation - regular schedule, available online
- Visual indicators in elevator
- Strobe fire alarms in public areas
- Note:
- Headsets available from House Manager
- ID or credit card required as security
Features for People with Vision Loss
- Orientation to theatre-on request, groups only
- Programs in alternate format-Braille
- Audio description of performances?regular schedule
- Height clearance at least 80"
- No undetectable protruding objects in path of travel
- Elevator has audible indicators
- Braille/Tactile Signage: elevator controls, hoistways, restrooms
- Interior Signage: large print, high contrast
- Snack bar menu in alternate formats
- Braille
- Large print
Accessible Entrance
- Level entry
- Door has at least 32" clearance
- 2 doors in series-adequate space between
- Threshold less than 1/2" beveled
- Easy grasp/lever handle or none
Performance Space
- Aisle seats with moveable/swing arms
- Wheelchair access to stage/playing area
- Wheelchair access to backstage
- Total Seats - 1890
- Wheelchair Spaces - 25+
- Location
- Orchestra level
- Companion Seats
- Fixed, alongside
Assistive Equipment for Guests with Physical Disabilities
- Wheelchair
Interior Access
- Corridor/path of travel at least 36" wide
Elevator
- Door clearance at least 36"
- Car size at least 54" x 80" with centered door or 54" x 68" with side door
- Elevator controls 54" or less
Accessible Facilities/Amenities
- Ticketing/Box Office-36" max. counter
- Information Counter-36" max.
- Brochure rack
- Coat Check
- ATM
Accessible Bar / Snack Bar
- Counter service only
- Counter/buffet 36" max.
Accessible Public Restroom
- Men's and Women's
- Entry door at least 32" clearance
- Threshold less than 1/2" beveled
- Space in restroom to maneuver-5' by 5' or T-shaped space to turn
- Wheelchair stall 60" by 58"/60" minimum
- Stall door at least 32" clearance
- Stall door swings out
- Grab bar behind and alongside toilet
- Lateral transfer space at least 30" wide
- Toilet height 17" to 19"
- Roll under sink with knee clearance at least 27" high and 30" wide
- Insulated sink pipes
- Mirror 40" or less from floor or tilted
- Towels/soap/vending within reach-48" or less from floor
- Faucet controls automatic or lever type
- Easy grasp/lever handle or none
- Note:
- Accessible unisex toilet also available on lower level but has no rear grab bar
