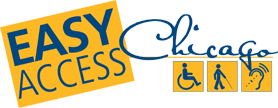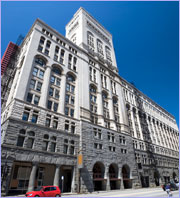- Jump to Content
- Jump to Page Navigation
- Jump to Section Navigation
- Jump to Site Navigation
- Jump to Footer

Noble Horse Theatre
Noble Horse Theatre
This Old Town theatre, set in a historic riding hall that dates to 1871, must be one of the most unique anywhere. Where else can you see the Nutcracker ballet performed on horseback? There are matinee and evening performances, with dinner optional for evening shows. Stable tours, horseback rides and wagon rides after the show are an added attraction for the kids. Three different productions are staged each year.
1410 N. Orleans St. (Cross Street: W. Schiller St.
Chicago, Il 60610
Phone Number: (312) 266-7878
www.noblehorsechicago.com
Parking/Loading Zone
- Accessible loading zone
- Valet
- Private parking lot?no designated accessible spaces
- Note:
- No charge for valet parking
Features for People with Vision Loss
- Height clearance at least 80"
- Braille/Tactile Signage: restrooms
- Audio description of performances
- Voice over description for all shows
Accessible Entrance
- Door has at least 32" clearance
- Threshold less than 1/2" beveled
- Easy grasp/lever handle or none
- Note:
- Door attendant during shows
Performance Space
- Moveable seating
- Total Seats - 300
- Wheelchair Spaces - 40
- Location
- All around ring
- Companion Seats
- Moveable, alongside
- Wheelchair access to stage
- horse ring
- Wheelchair access to backstage
- Stables
- Note:
- Accessible tables are built into rail around ring for dinner or drinks
Interior Access
- Corridor/path of travel at least 36" wide
- Ramps provide access to one or more areas
- Wide ramps with moderate inclines
- 1 handrail at wall
Elevator
- No elevator for public use
- Public facilities on one level only
Accessible Facilities/Amenities
- Coat Check
- Gift Shop
Accessible Bar / Snack Bar
- Counter service only
- During matinee performances only
- Snack bar not audited
Accessible Public Restroom
- Men's and Women's
- Entry door at least 32" clearance
- Threshold less than 1/2" beveled
- Space in restroom to maneuver-5' by 5' or T-shaped space to turn
- Wheelchair stall 60" by 58"/60" minimum
- Stall door at least 32" clearance
- Stall door swings in but has clearance beyond door swing
- Grab bar behind and alongside toilet
- Lateral transfer space at least 30" wide
- Toilet height 17" to 19"
- Roll under sink with knee clearance at least 27" high and 30" wide
- Insulated sink pipes
- Faucet controls automatic or lever type
- Latch operable with closed fist
- Location
- Main level
- Note:
- Entry door heavy
