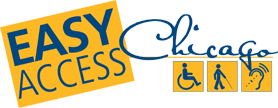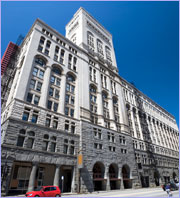- Jump to Content
- Jump to Page Navigation
- Jump to Section Navigation
- Jump to Site Navigation
- Jump to Footer

Court Theatre at the University of Chicago
Court Theatre at the University of Chicago
In existence for over 55 years, the Court Theatre presents the classics in an intimate setting where patrons are never more than 7 rows from the stage. Advance notice is required for wheelchair seating as seats may need to be removed.
5535 S. Ellis Ave. (Cross Street: S. 55th St.)
Chicago, Il 60637
Phone Number: (773) 753-4472
CourtTheatre.uchicago.edu
Parking/Loading Zone
- Private parking lot with designated accessible spaces
- Street parking
- Accessible loading zone
- In parking lot in front of theatre
- Note:
- Accessible spaces available in garage just north of theatre
- Free parking for patrons on evenings and weekends
Features for People with Hearing Loss
- Assistive listening system
- Note:
- 4 receivers available
- Ask at box office
Features for People with Vision Loss
- Height clearance at least 80"
- No undetectable protruding objects in path of travel
- Braille/Tactile Signage: restrooms
- Nearest grassy/dog relief area
- Outside entrance
Accessible Entrance
- Level entry
- Door has at least 32" clearance
- Threshold less than 1/2" beveled
- Easy grasp/lever handle or none
Performance Space
- Wheelchair access to stage/playing area
- Wheelchair access to backstage
- Total Seats - 251
- Wheelchair Spaces - Up to 12
- Location
- Row F
- Behind Row F at rear of theatre
- Companion Seats
- Moveable, alongside
- Note:
- Level exterior entrance to backstage/stage areas
Interior Access
- Corridor/path of travel at least 36" wide
Elevator
- No elevator for public use
- Public facilities on one level only
Accessible Facilities/Amenities
- Ticketing/Box Office-36" max. counter
- Brochure rack
- Coat Check
Accessible Bar / Snack Bar
- Counter service only
- Chairs/benches
- Note:
- Counter/buffet exceeds 36"
Accessible Public Restroom
- Men's and Women's
- Access symbol identifies facility
- Entry door at least 32" clearance
- Threshold less than 1/2" beveled
- Space in restroom to maneuver-5' by 5' or T-shaped space to turn
- Wheelchair stall 60" by 58"/60" minimum
- Stall door at least 32" clearance
- Stall door swings out
- Grab bar behind and alongside toilet
- Lateral transfer space at least 30" wide
- Toilet height 17" to 19"
- Roll under sink with knee clearance at least 27" high and 30" wide
- Insulated sink pipes
- Towels/soap/vending within reach-48" or less from floor
- Faucet controls automatic or lever type
- Latch operable with closed fist
- Easy grasp/lever handle or none
- Location
- Lobby
