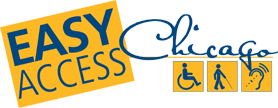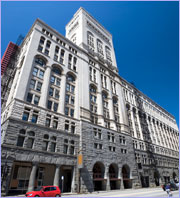- Jump to Content
- Jump to Page Navigation
- Jump to Section Navigation
- Jump to Site Navigation
- Jump to Footer

Lookingglass Theatre Company
Lookingglass Theatre Company
This new theatre, located in the historic Water Tower Water Works building, opened in June 2003. The flexible, state-of-the-art performance facility has a mainstage theatre and studio space. Both the ground floor and balcony in the Lookingglass Theatre have wheelchair seating, and assistive listening devices are available for every production.
821 N. Michigan Ave. (Cross Street: Pearson St.)
Chicago, Il 60611
Phone Number: (312) 337-0665
www.lookingglasstheatre.org
Parking/Loading Zone
- Street parking
- Nearest offsite public parking lot/garage
- Standard Parking
- 845 N. Michigan
- 312-440-3163
Features for People with Hearing Loss
- Sign language interpretation - on request
- Visual indicators in elevator
- Strobe fire alarms in public areas
- Strobe fire alarms in restrooms
Features for People with Vision Loss
- Orientation to theatre-on request
- Height clearance at least 80"
- No undetectable protruding objects in path of travel
- Elevator has audible indicators
- Braille/Tactile Signage: elevator controls, restrooms
- Interior Signage: non-glare
- Nearest grassy/dog relief area
- Pearson and Mies van der Rohe
Accessible Entrance
- Door has at least 32" clearance
- Threshold less than 1/2" beveled
- Easy grasp/lever handle or none
- Ramped entry
- 10 foot ramp
- 1:10 slope
- Note: Heavy door, can call ahead to box office for assistance
Performance Space
- Moveable seating
- Wheelchair access to stage/playing area
- Total Seats - 250
- Wheelchair Spaces - 15+
- Location
- Front row, left and right
- Companion Seats
- Moveable, alongside
- Notes:
- Depending on the production, there may be 5 additional wheelchair spaces upstairs in the balcony
Assistive Equipment for Guests with Physical Disabilities
- Wheelchair
Elevator
- Door clearance at least 36"
- Car size at least 54" x 80" with centered door or 54" x 68" with side door
- Elevator controls 54" or less
Accessible Facilities/Amenities
- Ticketing/Box Office-36" max. counter
- Information Counter-36" max.
- Brochure rack
- Coat Check
- Drinking Fountain
Accessible Bar / Snack Bar
- Counter service only
- Counter/buffet 36" max.
Accessible Public Restroom
- Men's and Women's
- Access symbol identifies facility
- Entry door at least 32" clearance
- Threshold less than 1/2" beveled
- Space in restroom to maneuver-5' by 5' or T-shaped space to turn
- Wheelchair stall 60" by 58"/60" minimum
- Stall door at least 32" clearance
- Stall door swings out
- Grab bar behind and alongside toilet
- Lateral transfer space at least 30" wide
- Toilet height 17" to 19"
- Roll under sink with knee clearance at least 27" high and 30" wide
- Mirror 40" or less from floor or tilted
- Towels/soap/vending within reach-48" or less from floor
- Faucet controls lever type
- Easy grasp/lever handle or none
- Location
- Lobby
