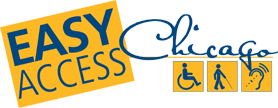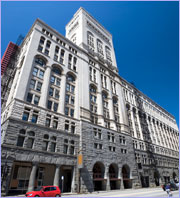- Jump to Content
- Jump to Page Navigation
- Jump to Section Navigation
- Jump to Site Navigation
- Jump to Footer

Pegasus Players Theater
Pegasus Players Theater
Located in Chicago's diverse Uptown neighborhood, Pegasus Players Theatre has a two-fold mission: to produce the highest quality artistic work, and to expand access to theatre, entertainment and arts education for underserved audiences.. Pegasus Players began in June 1978, growing out of original student writings performed by faculty and students at the City Colleges. In 1984, the group found a permanent home at O'Rourke Center for the Performing Arts on the Truman College campus.
1145 W. Wilson Ave. (Cross Street: N. Broadway)
Chicago, Il 60640
Phone Number: (773) 878-9761
www.pegasusplayers.org
Parking/Loading Zone
- Accessible loading zone
- Private parking lot with designated accessible spaces
- Street parking
- Note:
- Parking lot located at Sunnyside and Racine
Features for People with Hearing Loss
- Sign language interpretation - on request
- Visual indicators in elevator
- Strobe fire alarms in public areas
- Strobe fire alarms in restrooms
Features for People with Vision Loss
- Height clearance at least 80"
- Elevator has audible indicators
- Braille/Tactile Signage: elevator controls, hoistways, restrooms
- Interior Signage: large print, high contrast, non-glare
- Nearest grassy/dog relief area
- At front door
Accessible Entrance
- Door has at least 32" clearance
- Threshold less than 1/2" beveled
- Automatic or push button door
- Easy grasp/lever handle or none
- Secondary Entrance
- Steep entrance ramp with handrails
Performance Space
- Wheelchair access to stage/playing area
- Wheelchair access to backstage
- Total Seats - 230
- Wheelchair Spaces - 22
- Location
- 6 in front row, 16 in last row of balcony
- Companion Seats
- Moveable, alongside
Interior Access
- Corridor/path of travel at least 36" wide
- Ramp provides access to main level of theatre
- Winding ramp
- 1:10 slope
- no handrail
Elevator
- Door clearance at least 36"
- Car size at least 54" x 80" with centered door or 54" x 68" with side door
- Elevator controls 54" or less
Accessible Facilities/Amenities
- Ticketing/Box Office-36" max. counter
- Ticket counter not lowered
Accessible Bar / Snack Bar
- Water, soda and candy bars sold at box office
Accessible Public Restroom
- Men's and Women's
- Access symbol identifies facility
- Entry door at least 32" clearance
- Threshold less than 1/2" beveled
- Space in restroom to maneuver-5' by 5' or T-shaped space to turn
- Wheelchair stall 60" by 58"/60" minimum
- Stall door at least 32" clearance
- Stall door swings out
- Grab bar behind and alongside toilet
- Lateral transfer space at least 30" wide
- Toilet height 17" to 19"
- Roll under sink with knee clearance at least 27" high and 30" wide
- Mirror 40" or less from floor or tilted
- Latch operable with closed fist
- Easy grasp/lever handle or none
- Location
- Lower level
