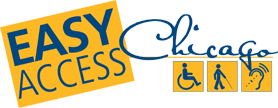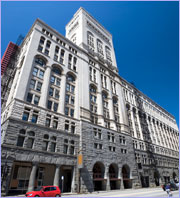- Jump to Content
- Jump to Page Navigation
- Jump to Section Navigation
- Jump to Site Navigation
- Jump to Footer

Lifeline Theatre
Lifeline Theatre
Lifeline Theatre and its artistic ensemble of writers, directors, designers and performers collaboratively develop literary adaptations and original theater. Founded in 1982 by five Northwestern University graduates, Lifeline moved into its permanent home in Rogers Park—a converted Commonwealth Edison substation—in 1986. Each season from September through August, Lifeline presents 3 MainStage and 3 KidSeries plays.
6912 N. Glenwood Ave. (Cross Street: Morse St.)
Chicago, Il 60626
Phone Number: (773) 761-4477
www.lifelinetheatre.com/
Parking/Loading Zone
- Private parking lot
- Designated accessible spaces
- Trinity Parking
- Glenwood and Estes (3 blocks away)
- Shuttle from parking not accessible
Features for People with Vision Loss
- Orientation to theatre-on request
- Height clearance at least 80"
- No undetectable protruding objects in path of travel
Accessible Entrance
- Door has at least 32" clearance
- Threshold less than 1/2" beveled
- Easy grasp/lever handle or none
- Ramped entry
- Steep ramp, 1:6
- Handrails
- Staff will provide assistance on ramp
Performance Space
- Moveable seating
- Wheelchair access to stage/playing area
- Wheelchair access to backstage
- Total Seats - 99
- Wheelchair Spaces - 4, depending on show
- Location
- Across front
- Companion Seats
- Moveable, alongside
- Notes:
- Entry is at front of theatre with seating going up in tiers
- Wheelchair spaces occupy part of the stage area
Interior Access
- Corridor/path of travel at least 36" wide
Elevator
- No elevator for public use
- Public facilities on one level only
Accessible Facilities/Amenities
- Brochure rack
Accessible Bar / Snack Bar
- Counter service only
- Counter not lowered
- Chairs with arms in bar area
Accessible Public Restroom
- Men's and Women's
- Entry door at least 32" clearance
- Threshold less than 1/2" beveled
- Space in restroom to maneuver-5' by 5' or T-shaped space to turn
- Wheelchair stall 60" by 58"/60" minimum
- Stall door at least 32" clearance
- Stall door swings out
- Grab bar alongside toilet
- Lateral transfer space at least 30" wide
- Toilet height 17" to 19"
- Roll under sink with knee clearance at least 27" high and 30" wide
- Mirror 40" or less from floor or tilted
- Towels/soap/vending within reach-48" or less from floor
- Faucet controls automatic or lever type
- Latch operable with closed fist
- Easy grasp/lever handle or none
