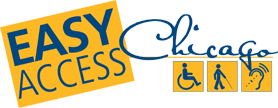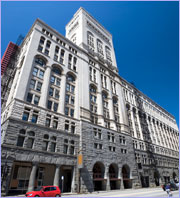- Jump to Content
- Jump to Page Navigation
- Jump to Section Navigation
- Jump to Site Navigation
- Jump to Footer

Goodman Theatre
Goodman Theatre
Chicago's oldest and largest non-profit theater, established in 1925, is committed to reinterpreting the classics and premiering works by contemporary playwrights. For families the company stages "A Christmas Carol" annually. The facility itself opened in December 2000 and is very accessible. This is also one of the few Chicago theatres with detailed access information online.
170 N. Dearborn St. (Cross Street: Randolph St.)
Chicago, Il 60601
Phone Number: (312) 443-3800
www.goodman-theatre.org
Parking/Loading Zone
- Nearest offsite public parking lot/garage
- Government Center Self Par
SE corner Clark and Lake
312-750-0992
- Government Center Self Par
- For discounted parking,, pick up parking coupon at theatre gift shop
Features for People with Hearing Loss
- Sign language interpretation - regular schedule, available online
- Volume control public phone
- Strobe fire alarms in public areas
- Strobe fire alarms in restrooms
- Assistive listening system—infrared
- Headsets available at gift shop
- Driver's license required as security
Features for People with Vision Loss
- Orientation to theatre-on request
- Height clearance at least 80"
- No undetectable protruding objects in path of travel
- Interior Signage: large print, high contrast, non-glare
- Large print/high contrast/non-glossy labels for exhibits
Accessible Entrance
- Level entry
- Door has at least 32" clearance
- 2 doors in series-adequate space between
- Threshold less than 1/2" beveled
- Automatic or push button door
- Left-hand set of main entry doors
Performance Space
Albert Theatre
- Aisle seats with moveable/swing arms
- Wheelchair access to stage/playing area
- Wheelchair access to backstage
- Total Seats - 850
- Wheelchair Spaces - 12
- Location
- Rows 5-8
- Rows 20-23
- Boxes 3, 4, 9, 10
- Companion Seats
- Moveable, Alongside
Performance Space
Owen Theatre
- Moveable seating
- Total Seats: Depends on production
- Wheelchair Spaces: 8
- Location
- Across front
- Companion Seats
- Moveable, Alongside
Assistive Equipment for Guests with Physical Disabilities
- Wheelchair
- For use of onsite wheelchair, contact house management at 312-443-3818
Interior Access
- Corridor/path of travel at least 36" wide
- Ramps provide access to the Albert Theatre
- Gentle slope with1 handrail
Elevator
- Door clearance at least 36"
- Car size at least 54" x 80" with centered door or 54" x 68" with side door
- Elevator controls 54" or less
Accessible Facilities/Amenities
- Ticketing/Box Office-36" max. counter
- Information Counter-36" max.
- Brochure rack
- Coat Check
- Gift Shop
- Public Phone-54" max. to top control for side approach
- Drinking Fountain
Accessible Bar / Snack Bar
- Counter service only
- Counter/buffet 36" max.
- Chairs/sofas
Accessible Public Restroom
- Men's and Women's
- Entry door at least 32" clearance
- Threshold less than 1/2" beveled
- Space in restroom to maneuver-5' by 5' or T-shaped space to turn
- Wheelchair stall 60" by 58"/60" minimum
- Stall door at least 32" clearance
- Stall door swings out
- Grab bar behind and alongside toilet
- Lateral transfer space at least 30" wide
- Toilet height 17" to 19"
- Ambulatory stall-grab bars on both sides of toilet
- Roll under sink with knee clearance at least 27" high and 30" wide
- Insulated sink pipes
- Mirror 40" or less from floor or tilted
- Towels/soap/vending within reach-48" or less from floor
- Faucet controls lever type
- Latch operable with closed fist
- Easy grasp/lever handle or none
- Location: Central lobby first and second floors
- Note: Single use accessible restroom available on second floor
