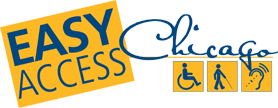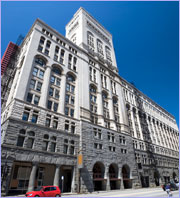- Jump to Content
- Jump to Page Navigation
- Jump to Section Navigation
- Jump to Site Navigation
- Jump to Footer

Steppenwolf Theatre Company
Steppenwolf Theatre Company
Founded in 1976, Steppenwolf Theatre is a Chicago institution known for its dynamic productions of American works. Advance notice is required for wheelchair seating in its two main theatres.
1650 N. Halsted St. (Cross Street: North Ave.)
Chicago, Il 60610
Phone Number: (312) 335-1650
www.steppenwolf.org
Parking/Loading Zone
- Accessible loading zone
- Private parking lot with designated accessible spaces
- Street parking
- Nearest offsite public parking lot/garage
- 1624 N. Halsted St.
Features for People with Hearing Loss
- Assistive listening system - infrared
- Sign language interpretation - on request
- Volume control public phone
- Strobe fire alarms in public areas
- Assistive listening system downstairs theatre only
Features for People with Vision Loss
- Orientation to theatre-on request
- Height clearance at least 80"
- No undetectable protruding objects in path of travel
- Braille/Tactile Signage: elevator controls, hoistways, restrooms
- Interior Signage: large print, high contrast
- Audio description of performances/films on request
Accessible Entrance
- Level entry
- Door has at least 32" clearance
- 2 doors in series-adequate space between
- Threshold less than 1/2" beveled
- Easy grasp/lever handle or none
- Note:
- Doorman on duty during performances
Performance Space
Downstairs theatre
- Fixed seating
- Aisle seats with moveable/swing arms
- Wheelchair access to stage/playing area
- Wheelchair access to backstage
- Total Seats - 400
- Wheelchair Spaces - 12
- Location
- Row 11, both sides of stage
- Row K, 8&9
- Balcony DD 1, 2, 38,39
- Companion Seats
- Moveable, alongside
Performance Space
Upstairs theatre
- Fixed seating
- Aisle seats with moveable/swing arms
- Wheelchair access to stage/playing area
- Wheelchair access to backstage
- Total Seats: 280
- Wheelchair Spaces: 5
- Location
- Row A
- Companion Seats
- Moveable, alongside
Assistive Equipment for Guests with Physical Disabilities
- Wheelchair
Interior Access
- Corridor/path of travel at least 36" wide
Elevator
- Door clearance at least 36"
- Car size at least 54" x 80" with centered door or 54" x 68" with side door
- Elevator controls 54" or less
Accessible Facilities/Amenities
- Ticketing/Box Office-36" max. counter
- Information Counter-36" max.
- Brochure rack
- Coat Check
- Gift Shop
- Public Phone-54" max. to top control for side approach
- Drinking Fountain
Accessible Bar / Snack Bar
- Counter service only
- Counter not lowered
- 1st and 2nd floors
- Tables available on 2nd floor
Accessible Public Restroom
- Men's and Women's
- Entry door at least 32" clearance
- Threshold less than 1/2" beveled
- Space in restroom to maneuver-5' by 5' or T-shaped space to turn
- Wheelchair stall 60" by 58"/60" minimum
- Stall door at least 32" clearance
- Stall door swings out
- Grab bar behind and alongside toilet
- Lateral transfer space at least 30" wide
- Toilet height 17" to 19"
- Roll under sink with knee clearance at least 27" high and 30" wide
- Mirror 40" or less from floor or tilted
- Towels/soap/vending within reach-48" or less from floor
- Faucet controls automatic or lever type
- Latch operable with closed fist
- Easy grasp/lever handle or none
- Location
- Upstairs and downstairs
