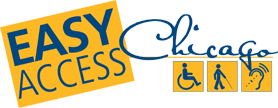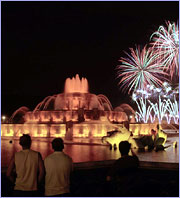- Jump to Content
- Jump to Page Navigation
- Jump to Section Navigation
- Jump to Site Navigation
- Jump to Footer

Field Museum of Natural History
1400 S. Lake Shore Dr. (Cross Street: Roosevelt)
Chicago, IL 60605
Phone Number: (312) 922-9410
www.fieldmuseum.org
Fun and educational for all ages, the Field Museum is best known as the home of Sue, the largest T.rex ever found. Permanent and special exhibitions cover nine acres, so taking a highlight tour may be a good idea.
Hours:
- Mon-Sat 10am-5pm
- Sun 11am-5pm
- Open every day except Christmas
Admission:
- Please check museum website for current pricing, discounts and days when general admission is free.
Parking/Loading Zone
- Accessible loading zone-East Entrance
- Street parking
- Sesignated accessible spaces on west end of eastbound Solidarity Drive
- Nearest offsite public parking lot/garage
- Standard Parking, East Lot
- 312-583-9153
- Note:
- East Lot (21 van accessible spaces) is closest to the accessible East Entrance
- West Lot has 8 such spaces
- Soldier Field North Parking Garage, across the street, has 50.
Educational Programs
- Types
- Gallery tours
- Classes
- Demonstrations
- Lectures
- Overnights
- Field trips
- Ages served
- Adults
- Teens/adolescents
- Children
- All disabilities served, no special programming
Features for People with Hearing Loss
- Captioning of video "Evolving Planets"
- Script/text available for audio tours of special exhibits
- Strobe alarms in public areas and restrooms
- Elevator has visual indicators
Features for People with Vision Loss
- Recorded audio tour
- Languages
- English
- Spanish
- Downloadable for MP3 players from museum website
- Languages
- Touch exhibits
- Guided tour/orientation-on request
- Call at least one week in advance, 312-665-7521
- Exhibit labels-large print/high contrast/non-glossy labels for exhibits
- Interior signage-large print/high contrast/non-glare
- Server will read menu on request
- Height clearance at least 80"
- No undetectable protruding objects in path of travel
- Braille/tactile signage
- Restroom
- Elevator controls
- Hoistways
- Elevator has audible indicators
- Nearest grassy/dog relief area
- Outside entrance
Entry
- Location-East Entrance
- Level entry
- Door has at least 32" clearance
- Threshold less than 1/2" beveled
- 2 doors in series-adequate space between
- Push button door on left side
- Note: West Entrance is also accessible but primarily used by employees.
Assistive Equipment for People with Physical Disabilities
- Wheelchairs
- Available from east entrance and check rooms
- Note: On first-come, first-served basis
Interior Access
- Corridor/path of travel at least 36" wide
- Platform lift provides access to one or more areas
- Enclosed lift for auditorium
Accessible Facilities/Amenities
- Restaurant/Cafe-McDonald's and Corner Bakery
- Accessible restroom in or near the restaurant
- Lunch room-Siragusa Center, lower level
- Accessible tables and vending machines
- Brochure rack
- Customer Care Center
- On north side, main level
- For resting and medical procedures requiring privacy
- Gift shop
- 36" max. counter or section
- Space to turn/maneuver
- Seating-benches with arms
- Public Phone
- 54" max. to top control for side approach
- Drinking Fountain
Performance Space
- James Simpson Hall
- Fixed seating
- Moveable seating-in boxes
- Wheelchair seating
- Locations-Behind last row of middle section; Boxes along both sides
- Companion seating
- Fixed, in front, middle section
- Moveable, alongside, boxes
- Aisle seats with moveable/swing arms
- At ends of second row from back
- Wheelchair access to boxes
- Note: Enclosed wheelchair lift provides access to auditorium.
Exhibits
- On accessible route
- Space to approach/view/maneuver
- Freestanding cases 36"-39" max.
- Wall hung cases 36-39" max. bottom level
- Wall hung displays 54" to center line
- Items viewed from above, 36" to top of item/case
- Interactive displays are wheelchair accessible
- Interactive displays have easy to use controls
- Labels are viewable from seated position
Elevator
- Door clearance at least 36"
- Car size at least 54" x 80" with centered door or 54" x 68" with side door
- Elevator controls 54" or less
Café/Restaurant-Corner Bakery and McDonald's
- Counter service only
- Staff will assist/carry food to table-Corner Bakery
- Cafeteria/buffet line on accessible path of travel
- Counter/buffet 36" high or less
- Cashier counter 36" high or less
- Wheelchair accessible tables
- Knee clearance at least 27" high by 30" wide
- Surface no more than 34" high
- Pedestal does not block toe clearance
- 36" path to/between tables
- Note:
- Corner Bakery is located on main level north
- McDonald's on ground level south
Restroom
- Men's and Women's
- Location-East Entrance, ground level
- Access symbol identifies facility
- Entry door at least 32" clearance
- Threshold less than 1/2" beveled
- Space in restroom to maneuver-5' by 5' or T-shaped space to turn
- Stall door at least 32" clearance
- Stall door swings out
- Grab bar behind and alongside toilet
- Lateral transfer space at least 30" wide
- Toilet height 17" to 19"
- Roll under sink with knee clearance at least 27" high and 30" wide
- Insulated sink pipes
- Mirror 40" or less from floor or tilted
- Towels/soap/vending within reach-48" or less from floor
- Faucet controls automatic or lever type
- Latch operable with closed fist
- Easy grasp/lever handle or none
- Notes:
- Two wheelchair accessible stalls
- Other accessible restrooms are noted with a wheelchair symbol on the museum map
- At time of audit, no unisex accessible restroom was available.
