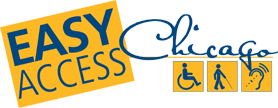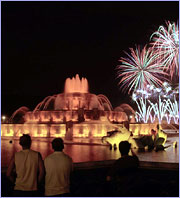- Jump to Content
- Jump to Page Navigation
- Jump to Section Navigation
- Jump to Site Navigation
- Jump to Footer

Shedd Aquarium
1200 S. Lakeshore Dr. (Cross Street: Roosevelt)
Chicago, IL 60605
Phone Number: (312) 939-2438
TTY: (800) 526-0857
www.sheddaquarium.org
The Oceanarium at the Shedd is so realistic it will have you believing that Lake Michigan, just outside the window, is actually the ocean. Instead of an audio tour, there are daily presentations in the Caribbean Reef and Oceanarium, as well as Animal Encounters in various locations. Soundings Restaurant and Bubble Net Food Court have good access and superb views.
Hours:
- Mon-Fri 9am-5pm
- Sat-Sun 9am-6pm
- Summer Hours (Memorial Day to Labor Day):
- Daily 9am-6 pm
- Thurs 9am-10pm
Admission:
- Please check aquarium website for current pricing, discounts and days when general admission is free.
Parking/Loading Zone
- Accessible loading zone
- Valet parking
- Saturdays and Sundays, if parking space is available
- Located at drop off area, south side of building
- Street parking
- Accessible spaces on west end of eastbound Solidarity Drive
- Nearest offsite public parking lot/garage
- Standard Parking
- North garage at Soldier Field and two nearby lots
- 312-583-9153
- Note: Small parking lot between Shedd and Field Museum also has accessible spaces
Educational Programs
- Types
- Animal encounters
- Marine mammal presentations
- Caribbean Reef presentations
- Preschool programs
- Ages served
- Adults
- Teens/adolescents
- Children
- Disabilities served
- All, no targeted programming
Features for People with Hearing Loss
- Sign language interpretation-on request
- Two weeks minimum notice required.
- Captioning of videos in exhibits
- Strobe alarms in public areas and restrooms
- Elevator has visual indicators
- Public phone with volume control
- TTY public phone
- Near main entrance, see museum map
Features for People with Vision Loss
- Touch exhibits
- Some touch opportunities are available
- Guided tour/orientation-on request, groups only
- Exhibit labels-large print/high contrast/non-glossy labels for exhibits
- Interior signage-large print/high contrast/non-glare
- Server will read menu on request
- Height clearance at least 80"
- No undetectable protruding objects in path of travel
- Braille/tactile signage-restroom, elevator controls, hoistways
- Elevator has audible indicators
- Nearest grassy/dog relief area
- Outside accessible entrance
Entry
- Secondary entrance is wheelchair accessible (not a service entrance)
- Location-South side of main entrance
- Clearly labeled "Accessible Entrance"
- Level entry
- Door has at least 32" clearance
- Threshold less than 1/2" beveled
- Push button door
- Note: Take elevator to main level for ticketing/information.
Assistive Equipment for People with Physical Disabilities
- Wheelchair
- Available from-Accessible entrance
- Notes: First-come, first-served basis with ID and credit card
Interior Access
- Corridor/path of travel at least 36" wide
- Note: Access symbols identify accessible path of travel/elevators on map
Exterior Access
- Corridor/path of travel at least 36" wide
- Stable/non-slip surface
- Surface material-concrete sidewalks
- Note: Path along water behind and north of building provides great view of Chicago skyline, marina and Lake Michigan
Accessible Facilities/Amenities
- Restaurant/Cafe-Soundings, main level
- Food Court-BubbleNet, lower level
- Information counter-36" max.
- Brochure rack
- Gift shop
- Sales counters
- 36" max. counters
- Space to turn/maneuver
- Seating-benches with arms
- Public phone-54" max. to top control for side approach
- Drinking fountain
- Vending machines
- ATM
- Guest lockers
Performance Space(s
- Name/Location-Oceanarium Amphitheatre
- Fixed seating-steps
- Wheelchair seating
- Locations-front and rear
- Companion seating
- Fixed, alongside, rear benches only
- Fixed, in front or behind, rear and front rows
- Notes:
- Front row seats are reserved for persons with disabilities
- Elevators provide access on both sides of the amphitheatre
- Phelps Auditorium was not audited
Exhibits
- On accessible route
- Space to approach/view/maneuver
- Freestanding cases 36"-39" max.
- Wall hung cases 36-39" max. bottom level
- Wall hung displays 54" to center line-most but not all
- Items viewed from above, 36" to top of item/case
- Interactive displays are wheelchair accessible
- Interactive displays have easy to use controls
- Labels are viewable from seated position
Elevator
- Door clearance at least 36"
- Car size at least 54" x 80" with centered door or 54" x 68" with side door
- Elevator controls 54" or less
- Note: Elevators and access route shown
Restaurant-Soundings
- Location-Main level
- Pay at table
- Wheelchair accessible tables
- Knee clearance at least 27" high by 30" wide
- Surface no more than 34" high
- Pedestal does not block toe clearance
- 36" path to/between tables
- Chairs with arms
- Accessible restroom nearby
Food Court-BubbleNet
- Location-lower level
- Menu on sign/wall only
- Counter service only
- Staff will assist/carry food to table
- Cafeteria/buffet line on accessible path of travel
- Counter/buffet 36" high or less
- Tray slides 34" high or less
- Self-serve machines in reach-48" or less from floor
- Cashier counter 36" high or less
- Wheelchair accessible tables
- Knee clearance at least 27" high by 30" wide
- Surface no more than 34" high
- Pedestal does not block toe clearance
- 36" path to/between tables
Restroom
- Men's and Women's
- Location-all restrooms
- Access symbol identifies facility
- Entry door at least 32" clearance
- Threshold less than 1/2" beveled
- Space in restroom to maneuver-5' by 5' or T-shaped space to turn
- Stall door at least 32" clearance
- Stall door swings out
- Grab bar behind and alongside toilet
- Lateral transfer space at least 30" wide
- Toilet height 17" to 19"
- Roll under sink with knee clearance at least 27" high and 30" wide
- Insulated sink pipes
- Mirror 40" or less from floor or tilted
- Towels/soap/vending within reach-48" or less from floor
- Faucet controls automatic or lever type
- Easy grasp/lever handle or none
- Notes: A unisex accessible restroom is also available in Wild Reef, lower level, but lateral transfer space is blocked by sink.
