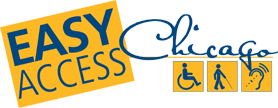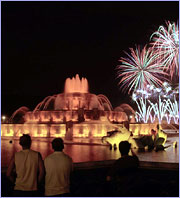- Jump to Content
- Jump to Page Navigation
- Jump to Section Navigation
- Jump to Site Navigation
- Jump to Footer

Frederick C. Robie House
5757 S. Woodlawn Ave. (Cross Street: 58th St.)
Chicago, IL 60637
Phone Number: (708) 848-1976
www.wrightplus.org
Located on the campus of the University of Chicago in Hyde Park, the Robie House is a masterpiece of Prairie style architecture. Designed by Frank Lloyd Wright in 1908, it still looks remarkably contemporary. Tours of the site provide first-hand experience of the major restoration project now underway. The house is not wheelchair accessible and walkers are prohibited. However, architectural tours of the district are wheelchair accessible.
Hours:
- Thurs 11am-2pm
- Fri 11am-3 pm
- Sat 11am-2 pm
- Sun 11am-2 pm
- Mon 11am-2 pm
- Advance purchase advised
Admission:
- See museum website for prices, discounts and tour times
- Self-guided audio tours of the Robie House's Historic Neighbors are sold separately or in combination with the House Interior Tour
Parking/Loading Zone
- Street parking
- Nearest offsite public parking lot/garage
- 55th and Ellis
- free on weekends and after 4 pm
Educational Programs
- Types
- Architecture tours
- Workshops
- All ages served
- Disabilities served-
- No targeted programming
- Programs at Robie House are not wheelchair accessible
Features for People with Vision Loss
- Guided tour/orientation
- On request, small group tours
- Interpreters are trained in providing service to persons with vision loss
- Height clearance at least 80"
- Nearest grassy/dog relief area
- Outside museum shop
- Notes: Major restoration underway in Robie House so there may be protruding objects and obstacles in the path of travel
Entry
- Level entry
- Door has at least 32" clearance
- Threshold less than 1/2" beveled
Assistive Equipment for People with Physical Disabilities
- Wheelchair
- Available from ticketing in museum shop
Interior Access
- Corridor/path of travel at least 36" wide-ground floor
- Inaccessible areas-All but ground level reception room and billiard room
- Note:
- Ground floor rooms not yet renovated at time of visit
- Some photos are available of upstairs areas and of house in original condition.
Exterior Access
- Corridor/path of travel at least 36" wide
- Stable/non-slip surface
- Surface material-paved
Accessible Facilities/Amenities
- Brochure rack
- Museum shop
- Limited space to turn/maneuver
- Counter 48" high
Performance Space
- None
Exhibits
- None
Elevator
- No elevator
Restroom-limited access (see note)
- Unisex/Single Use
- Location-Museum Shop
- Access symbol identifies facility
- Entry door at least 32" clearance-see note
- Threshold less than 1/2" beveled
- Door swings in but has clearance beyond door swing
- Grab bar behind and alongside toilet
- Toilet height 17" to 19"
- Roll under sink with knee clearance at least 27" high and 30" wide
- Insulated sink pipes
- Mirror 40" or less from floor or tilted
- Towels/soap/vending within reach-48" or less from floor
- Faucet controls automatic or lever type
- Latch operable with closed fist
- Easy grasp/lever handle or none
- Notes: 27.5" door into restroom area
