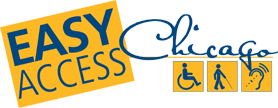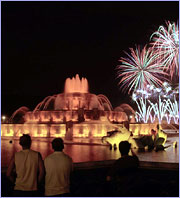- Jump to Content
- Jump to Page Navigation
- Jump to Section Navigation
- Jump to Site Navigation
- Jump to Footer

Museum of Contemporary Art
220 E. Chicago Ave. (Cross Street: Mies van der Ro
Chicago, IL 60611
Phone Number: (312) 280-2660
TTY: (312) 397-4006
www.mcachicago.org
The MCA, one of the nation's leading centers for contemporary art, is located in the heart of the Magnificent Mile. The museum offers a dynamic mix of exhibitions, performances, collections and educational programs, with offerings to suit all age groups. It also boasts a popular restaurant, Puck's at the MCA, which overlooks the terraced sculpture garden. Free guided tours are offered daily.
Hours:
- Tues 10am-8pm
- Wed-Sun 10am-5pm
- Closed Mondays
Admission:
- Please see the museum website for current pricing and discounts
- Children 12 and under free
- Members of military free
- Free admission on Tuesdays
Parking/Loading Zone
- Accessible loading zone
- Onsite parking garage
- Designated accessible spaces
- Note: Garage is run by InterPark, 220 E. Chicago, 312-985-2024
- Accessible entrance from the garage is on the 2nd level, but one must call ahead to the museum to be admitted
- Validate parking ticket at admissions to receive discount
Educational Programs
- Types
- Gallery tours
- Workshops/classes
- Lectures
- Artist talks
- Ages served
- Adults
- Teens/adolescents
- Children
- Disabilities served
- All, no targeted programming
Features for People with Hearing Loss
- Assistive listening system
- Devices available from admission desk
- Sign language interpretation-on request for tours and programs
- Call 312-397-3837 or 312-397-4006 TTY
- Advance notice required
- Captioning of videos/films
- Strobe alarms in public areas and restrooms
- Elevator has visual indicators
- Public phone with volume control
- TTY public phone
- Location(s)-lobby near theatre
Features for People with Vision Loss
- Information in alternate formats-Braille guides
- Available from-admission desks
- Recorded audio tour-for specific exhibitions
- On I-pods from admission desks and downloadable online
- Languages-English
- Guided tour/orientation-on request
- Call 312-397-3837. Advance notice required.
- Exhibit labels-large print/high contrast/non-glossy labels for exhibits
- Interior signage-large print/high contrast/non-glare
- Server will read menu on request
- Height clearance at least 80"
- No undetectable protruding objects in path of travel
- Braille/tactile signage-restroom, elevator controls, hoistways
- Elevator has audible indicators
- Nearest grassy/dog relief area
- Schulman Park, across street
- Note: Magnifying glasses are also available at the admission desks
Entry
- Level entry
- Door has at least 32" clearance
- Threshold less than 1/2" beveled
- 2 doors in series-adequate space between
- Automatic or push button door
Assistive Equipment for People with Physical Disabilities
- Wheelchair
- Available from cloakrooms
Interior Access
- Corridor/path of travel at least 36" wide
- Power-assist/push-button doors to restaurant
Exterior Access-sculpture terrace
- Corridor/path of travel at least 36" wide
- Stable/non-slip surface
- Surface material-paving
- Ramps provide access between levels
Accessible Facilities/Amenities
- Restaurant/Cafe
- Accessible restroom in or near the restaurant
- Information Counter-36" max.
- Ticketing-36" max. counter/section
- Brochures
- Museum shop
- 36" max. counter/ section
- Space to turn/maneuver
- Elevator just outside links ground and main floor shops
- Seating-benches without arms
- Public Phone-54" max. to top control for side approach
- Drinking Fountain
Performance Space
- MCA Theatre, lobby level
- Fixed seating
- Wheelchair seating
- Four Spaces
- Locations-front, both sides
- Companion seating
- Moveable, alongside
- Note:
- Patrons using wheelchairs are escorted by elevator to the accessible seating area
- For larger groups, the lower rows of seats can be removed to create an area level with the stage that can accommodate 20 or more persons in wheelchairs
Exhibits
- On accessible route
- Space to approach/view/maneuver
- Freestanding cases 36"-39" max.
- Wall hung cases 36-39" max. bottom level
- Wall hung displays 54" to center line-see note
- Items viewed from above, 36" to top of item/case
- Interactive displays are wheelchair accessible
- Interactive displays have easy to use controls
- Labels are viewable from seated position-54" to top
- Note: MCA standard is 54"-60" for wall hung displays
Elevator
- Door clearance at least 36"
- Car size at least 54" x 80" with centered door or 54" x 68" with side door
- Elevator controls 54" or less
Restaurant-Puck's at the MCA
- Pay at table
- Wheelchair accessible tables
- Knee clearance at least 27" high by 30" wide
- Surface no more than 34" high
- Pedestal does not block toe clearance
- 36" path to/between tables
- Chairs with arms
- Note:
- Open for lunch and Sunday brunch only
- Reservations recommended by calling 312-397-4034
- Museum admission is not required to dine
Café-Puck's Express
- Menu on sign/wall only
- Counter service only
- Server will assist/carry food to table
- Wheelchair accessible tables
- Knee clearance at least 27" high by 30" wide
- Surface no more than 34" high
- Pedestal does not block toe clearance
- 36" path to/between tables
- Chairs with arms
- Note: 48" counter is open at ends for interaction with patrons using wheelchairs
Restroom
- Men's and Women's
- Location-Lobby near theatre
- Entry door at least 32" clearance
- Threshold less than 1/2" beveled
- Space in restroom to maneuver-5' by 5' or T-shaped space to turn
- Stall door at least 32" clearance
- Stall door swings out or has clearance beyond door swing
- Grab bar behind and alongside toilet
- Ambulatory stall-grab bars on both sides of raised toilet
- Lateral transfer space at least 30" wide
- Toilet height 17" to 19"
- Roll under sink with knee clearance at least 27" high and 30" wide
- Mirror 40" or less from floor or tilted
- Towels/soap/vending within reach-48" or less from floor
- Faucet controls automatic or lever type
- Latch operable with closed fist
- Easy grasp/lever handle or none
- Notes:
- Lobby restroom has 2 wheelchair stalls and 2 ambulatory stalls
- A unisex accessible restroom, located in Puck's Express, lacks easy grasp/lever door handle and latch
