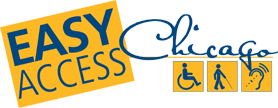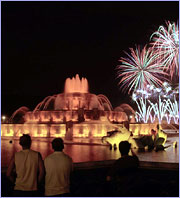- Jump to Content
- Jump to Page Navigation
- Jump to Section Navigation
- Jump to Site Navigation
- Jump to Footer

Museum of Contemporary Photography
600 S. Michigan Ave. (Cross Street: E. Harrison St
Chicago, IL 60605
Phone Number: (312) 663-5554
www.mocp.org
The Museum of Contemporary Photography, based at Columbia College Chicago, is the only museum in the Midwest with an exclusive commitment to the medium of photography. The museum's permanent collection focuses on the photography of Americans and U.S. residents since 1936. Visit the MoCP website for a list of current exhibitions and events.
Hours:
- Mon-Sat 10am-5pm
- Thurs 10am-8pm
- Sun 12pm-5pm
Admission:
- Free
Parking/Loading Zone
- Street parking
- Nearest offsite public parking lot/garage
- Peoples Auto Parking
- 524 S. Wabash Ave.
- 312-922-1499
- Entrances on E. Harrison and S. Wabash
Educational Programs
- Types
- Gallery talks
- print viewing
- Lectures
- Films
- Ages served
- Adults
- Teens/adolescents
- Children
- Disabilities served
- All disabilities, no targeted programs
- Note: To arrange a docent-led print viewing of works from the museum's collection, call the education director, 312-344-7793. 2-week advance notice required.
Features for People with Hearing Loss
- Sign language interpretation
- On request
- Call education director, 312-344-7793
- Advance notice required.
- Strobe alarms in public areas and restrooms
- Elevator has visual indicators
- Note: Lectures in the museum are amplified but no adaptive listening system is currently available there or in the Columbia College Chicago performance spaces, also used for events by the museum.
Features for People with Vision Loss
- Guided tour and print viewing
- On request
- Call education dept, 312-344-7793
- 2-week advance notice required.
- Exhibit labels-large print/high contrast/non-glossy labels for exhibits
- Interior signage-large print/high contrast/non-glare
- Height clearance at least 80"
- No undetectable protruding objects in path of travel
- Braille/tactile signage-restroom, elevator controls, hoistways
- Elevator has audible indicators
- Nearest grassy/dog relief area
- Grant Park, across Michigan Ave.
Entry
- Level entry
- Door has at least 32" clearance
- Threshold less than 1/2" beveled
- 2 doors in series-adequate space between
- Automatic or push button door
Assistive Equipment for People with Physical Disabilities
- None
Interior Access
- Corridor/path of travel at least 36" wide
- Inaccessible areas-Mezzanine level
- Notes: Entry door to 1st floor galleries is heavy
Accessible Facilities/Amenities
- Information Counter-36" max.
- Brochure rack
- Seating-benches without arms
- Drinking Fountain-2nd floor
Performance Spaces
- Names
- Ferguson Auditorium
- Getz Auditorium
- Music Center
- Dance Center and Film Row Cinema
- Fixed seating
- Wheelchair seating
- Number of Spaces
- Ferguson-6
- Getz-8
- Music Center-4
- Dance Center-6
- Cinema-6
- Locations-Front and Sides
- Number of Spaces
- Companion seating
- Fixed, alongside
- Note: Not audited. Information provided by Columbia College Chicago.
Exhibits
- On accessible route
- Space to approach/view/maneuver
- Wall hung displays 54" to center line
- Labels are viewable from seated position
- Note: Mezzanine level exhibits are reached only by stairs
Elevator
- Door clearance at least 36"
- Car size at least 54" x 80" with centered door or 54" x 68" with side door
- Elevator controls 54" or less
- Notes: Elevator in hall of Columbia College, not within museum. Must exit museum and take elevator to access the 2nd floor galleries and restrooms.
Restroom
- Men's and Women's
- Location-2nd floor, Columbia College
- Access symbol identifies facility
- Entry door at least 32" clearance
- Threshold less than 1/2" beveled
- Space in restroom to maneuver-5' by 5' or T-shaped space to turn
- Stall door at least 32" clearance
- Stall door swings out
- Grab bar behind and alongside toilet
- Lateral transfer space at least 30" wide
- Toilet height 17" to 19"
- Roll under sink with knee clearance at least 27" high and 30" wide
- Insulated sink pipes
- Towels/soap/vending within reach-48" or less from floor
- Faucet controls automatic or lever type
- Latch operable with closed fist
- Easy grasp/lever handle or none
