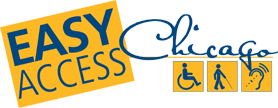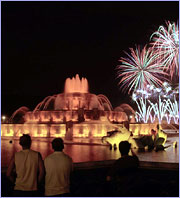- Jump to Content
- Jump to Page Navigation
- Jump to Section Navigation
- Jump to Site Navigation
- Jump to Footer

National Museum of Mexican Art
1852 W. 19th St (Cross Street: Wolcott Ave.)
Chicago, IL 60608
Phone Number: (312) 738-1503
www.nationalmuseumofmexicanart.org
Located in the vibrant community of Pilsen on Chicago's west side, the National Museum of Mexican Art showcases the visual and performing arts of Mexicans on both sides of the border. Its permanent collection contains over 5,500 objects, making it one of the largest repositories of Mexican art in the US.
Hours:
- Tues-Sun 10am-5pm
- Closed Mondays and major holidays.
Admission:
- Free
- Performance festivals, however, are ticketed. See museum website for details.
Parking/Loading Zone
- Accessible loading zone
- Street parking only
Educational Programs
- Types
- Gallery tours
- Films
- Ages served
- All ages
- Disabilities served
- All, no targeted programming
Features for People with Hearing Loss
- Captioning of videos/films (subtitles)
- Strobe alarms in public areas and restrooms
- Public phone with volume control
Features for People with Vision Loss
- Guided tour/orientation-on request
- Call Education Department at 312-738-1503 ext. 3842
- Advance notice required.
- Exhibit labels-non-glossy
- Interior signage-large print/high contrast/non-glare
- Height clearance at least 80"
- No undetectable protruding objects in path of travel
- Braille/tactile signage-restrooms
- Nearest grassy/dog relief area
- Outside museum and in adjacent Harrison Park
- Notes: Exhibit labels at time of visit were faint, small print
Entry
- Level entry
- Door has at least 32" clearance
- Threshold less than 1/2" beveled
- 2 doors in series-adequate space between
- Push button doors (exterior and interior)
- Note: Ramp inside entrance to information desk and exhibit spaces
Assistive Equipment for People with Physical Disabilities
- Wheelchair
- Available from-Information Desk
Interior Access
- Corridor/path of travel at least 36" wide
- Ramps provide access to one or more areas
- Interior ramp inside entrance
Accessible Facilities/Amenities
- Information Counter-36" max.
- Brochure rack
- Gift shop
- 36" max. counter or section
- Space to turn/maneuver
- Seating-benches without arms
- Public Phone-54" max. to top control for side approach
- Drinking Fountain
Performance Space
- Moveable seating only
- Note: Stage/playing area is 39" high with 2 sets of steps, no handrails.
Exhibits
- On accessible route
- Space to approach/view/maneuver
- Freestanding cases 36"-39" max.
- Wall hung cases 36-39" max. bottom level
- Wall hung displays 54" to center line
- Labels are viewable from seated position
- Notes: Most exhibits easy to view from seated position but some are high
Elevator
- No elevator
- Facilities on one level only
Restroom
- Men's and Women's
- Location-Near entrance
- Access symbol identifies facility
- Entry door at least 32" clearance
- Threshold less than 1/2" beveled
- Space in restroom to maneuver-5' by 5' or T-shaped space to turn
- Stall door at least 32" clearance
- Stall door swings in but clearance beyond door swing
- Grab bar behind and alongside toilet
- Lateral transfer space at least 30" wide
- Toilet height 17" to 19"
- Roll under sink with knee clearance at least 27" high and 30" wide
- Insulated sink pipes
- Mirror 40" or less from floor or tilted
- Soap within reach-48" or less from floor
- Faucet controls automatic or lever type
- Latch operable with closed fist
- Easy grasp/lever handle or none
