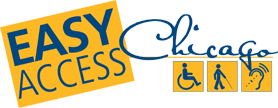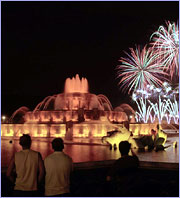- Jump to Content
- Jump to Page Navigation
- Jump to Section Navigation
- Jump to Site Navigation
- Jump to Footer

Unity Temple
875 Lake Street (Cross Street: N. Kenilworth Ave.)
Chicago, IL 60301
Phone Number: (708) 383-8873
www.unitytemple-utrf.org
Visitors to Frank Lloyd Wright's Home and Studio in Oak Park should also take time to visit Unity Temple, the first major public building designed by Wright and which he called his "jewel." This National Historic Landmark has a ramped entrance on its east side. The sanctuary is entered via steps but one can view this unique space from its entryway.
Hours:
- Mon-Fri 10:30am - 4:30pm
- Sat- 10-2
- Sun 1:00-4:00pm
- Self-guided or prearranged group tours only
Admission:
- Please check website for prices and discounts.
- Children under 5 free.
Parking/Loading Zone
- Street parking
- Note: Reserved accessible space in front of museum
Shuttle
- Wheelchair access
- No advance notice
- Accommodates 1 wheelchair
- Notes: Free Oak Park Shuttle (www.oak-park.us) connects community sites, attractions, business districts and government facilities with mass transit. Call 708-615-1830 for current route and schedule information.
Educational Programs
- Types
- Guided tours
- Films
- Lectures
- Concerts
- Ages served
- All ages
- Disabilities served
- All, no targeted programming
Features for People with Hearing Loss
- Script/text available
- For self-guided tour
- Available at ticketing
Features for People with Vision Loss
- Information in alternate formats
- Guided tour script
- Large print on request
- Guided tour/orientation
- On request
- Groups only
- Call 708-383-8873
- Must prearrange during week
- On weekends can join scheduled group tour
- Height clearance at least 80"
- No undetectable protruding objects in path of travel
- Nearest grassy/dog relief area
- Outside temple
Entry
- Ramped entry
- East entrance from Lake Street
- Slope greater than 1:12, 1 handrail
- Door has at least 32" clearance
- Threshold less than 1/2" beveled
- Easy grasp/lever handle or none
Assistive Equipment for People with Physical Disabilities
- None
Interior Access
- Corridor/path of travel at least 36" wide
- Inaccessible areas-Temple sanctuary
- Notes: Sanctuary can be viewed without entering. Virtual tour online.
Accessible Facilities/Amenities
- Ticketing-36" max. counter
Performance Space
- Name-Sanctuary
- Note: Not wheelchair accessible.
Exhibits
- None
Elevator
- No elevator
Restroom
- Unisex/Single Use
- Location-Lobby
- Entry door at least 32" clearance
- Threshold less than 1/2" beveled
- Space in restroom to maneuver-5' by 5' or T-shaped space to turn
- Door swings out
- Grab bar behind and alongside toilet
- Lateral transfer space at least 30" wide
- Toilet height 17" to 19"
- Roll under sink with knee clearance at least 27" high and 30" wide
- Insulated sink pipes
- Mirror 40" or less from floor or tilted
- Towels/soap/vending within reach-48" or less from floor
- Faucet controls automatic or lever type
- Latch operable with closed fist
- Easy grasp/lever handle or none
