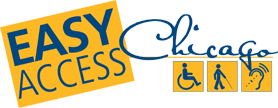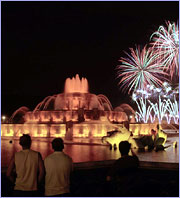- Jump to Content
- Jump to Page Navigation
- Jump to Section Navigation
- Jump to Site Navigation
- Jump to Footer

Naper Settlement
523 S. Webster St. (Cross Street: Aurora Ave.)
Naperville, IL 60540
Phone Number: (630) 420-6010
www.napersettlement.org
This 19th century museum village offers visitors a fascinating look into the everyday life of the area's settlers. Many of the historic buildings have ramps and/or lifts to provide wheelchair access. The Visitor Center features exhibits, a museum store and accessible restrooms. Naperville's other major attraction, the Riverwalk, is located just a block from the museum.
Hours:
- Summer (April-Oct)
- Tues-Sat 10am-4pm
- Sun 1pm-4pm
- Winter (Nov-Mar)
- Mon.-Fri. 10am-4pm
- Visitor Center and Village Exteriors only.
Admission:
- Please check website for winter and summer admission fees and discounts.
Parking/Loading Zone
- Street parking
- Private parking lot-designated accessible spaces
- Located at Webster St. and Porter Ave.
- Nearest offsite public parking lot/garage
- Municipal Building
- Across Webster
- Weekends and weekdays after 5 pm.
Public Transportation
- Metra-Naperville Station, at Fifth Ave
- See museum website for directions.
Educational Programs
- Types
- Lectures
- Workshops
- Offsite tours
- Summer camp
- Ages served
- All ages
- Disabilities served
- All, no targeted programming
- Note: Approach is inclusive. For summer camp, certified teachers take guidance from parents in accommodating children with cognitive disabilities
Features for People with Hearing Loss
- Sign language interpretation-on request, advance notice required
- Strobe alarms in public areas and restrooms-Visitor Center
- Elevator has visual indicators
- Public phone with volume control
- Note: Map with descriptions of each building available at ticketing
Features for People with Vision Loss
- Recorded audio tour
- Languages-English
- Guided tour/orientation
- On request
- Advance notice required
- Exhibit labels-large print/high contrast/non-glossy labels for exhibits
- Interior signage-large print/high contrast/non-glare
- Height clearance at least 80"
- No undetectable protruding objects in path of travel
- Braille/tactile signage-restroom, elevator controls, hoistways
- Elevator has audible indicators
- Nearest grassy/dog relief area
- Throughout site
Note: A number of capital projects are underway at Naper Settlement so additional areas may be accessible at the time of your visit.
Entry
- Ramped entry
- Door has at least 32" clearance
- Threshold less than 1/2" beveled
- Easy grasp/lever handle or none
Assistive Equipment for People with Physical Disabilities
- Wheelchair
- Available from ticketing
Interior Access for Historic Buildings
- Level access
- Murray House (28" door, 1" threshold)
- Blacksmith Shop
- Firehouse
- Schoolhouse
- Red Barn
- Log House
- Grey Storefront
- Ramped access
- Chapel
- Post Office
- Print Shop
- Meeting House
- Platform lift
- Chapel
- Mansion
- Daniels House
- Halfway House
- Meeting House lower level
- Inaccessible areas
- Stonecarver's Shop
- Conestoga Wagon
- Bandstand
- Upper floors in Mansion, Murray House, Halfway House, Log Cabin
- Notes: Photo tour albums available on request for inaccessible upper floors.
Exterior Access
- Corridor/path of travel at least 36" wide
- Stable/non-slip surface
- Surface material-asphalt, brick
- Steep slopes in some areas
- Mansion
- Parking lot
Accessible Facilities/Amenities
- Visitor Center
- Brochure rack
- Museum store
- 36" max. counter or section
- Space to turn/maneuver
- Sells snacks, drinks, ice cream bars
- Outdoor patio with accessible tables
- Seating-chairs with arms
- Public Phone-54" max. to top control for side approach
- Drinking Fountain
Performance Spaces
- Name/Location-Tavern, Meeting House, Chapel
- Wheelchair spaces available
Exhibits-Visitor Center
- On accessible route
- Space to approach/view/maneuver
- Freestanding cases 36"-39" max.
- Wall hung displays 54" to center line-most
- Interactive displays are wheelchair accessible
- Labels are viewable from seated position
Elevator
- Door clearance at least 36"
- Car size at least 54" x 80" with centered door or 54" x 68" with side door
- Elevator controls 54" or less
- Notes: In Visitor Center
Restroom
- Men's and Women's
- Location-Lower level, Visitor Center
- Access symbol identifies facility
- Entry door at least 32" clearance
- Threshold less than 1/2" beveled
- Space in restroom to maneuver-5' by 5' or T-shaped space to turn
- Stall door at least 32" clearance
- Stall door swings out or has clearance beyond door swing
- Grab bar behind and alongside toilet
- Lateral transfer space at least 30" wide
- Toilet height 17" to 19"
- Roll under sink with knee clearance at least 27" high and 30" wide
- Insulated sink pipes
- Mirror 40" or less from floor or tilted
- Soap/vending within reach-48" or less from floor
- Faucet controls automatic or lever type
- Latch operable with closed fist
- Easy grasp/lever handle or none
- Notes:
- Lower level restroom has better access than main level
- Unisex/accessible restroom located in Red Barn
- Accessible restrooms also in Grey Storefront
