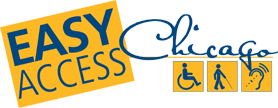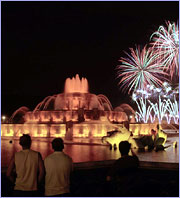- Jump to Content
- Jump to Page Navigation
- Jump to Section Navigation
- Jump to Site Navigation
- Jump to Footer

Peggy Notebaert Nature Museum
2430 N. Cannon Drive (Cross Street: Fullerton)
Chicago, IL 60614
Phone Number: (773) 755-5100
www.chias.org
The mission of the Chicago Academy of Sciences and its Peggy Notebaert Nature Museum is to inspire people to learn about and care for nature and the environment. Located just north of the zoo in Lincoln Park, the museum offers fun and education for all ages. Especially popular is its Butterfly Haven.
Hours:
- Mon-Fri 9am-4:30pm
- Sat-Sun 10am-5pm
Admission:
- Please check museum website for current pricing and discounts.
- On Thursdays admission is free.
Parking/Loading Zone
- Accessible loading zone
- Street parking
- Private parking lot Designated accessible spaces
- Note: Additional paid parking in Lincoln Park Zoo lot, south of Fullerton
Educational Programs
- Types
- Workshops
- Lectures
- Walking tours
- Camps for kids
- Ages served
- Adults
- Teens/adolescents
- Children
- Disabilities served
- All, no targeted programming
Features for People with Hearing Loss
- Sign language interpretation-on request, regular schedule
- Call group registration, 773-755-5139
- Advance notice required.
- Captioning of videos/films
- Most exhibit videos are captioned
- Strobe alarms in public areas and restrooms
- Elevator has visual indicators
Features for People with Vision Loss
- Touch exhibits/tours
- Guided tour/orientation-on request
- Call group registration, 773-755-5139
- Advance notice required.
- Audio stations in many exhibits
- Exhibit labels-large print/high contrast/non-glossy labels for exhibits
- Interior signage-large print/high contrast/non-glare
- Server will read menu on request
- Height clearance at least 80"
- No undetectable protruding objects in path of travel
- Braille/tactile signage-restroom, elevator controls, hoistways
- Elevator has audible indicators
- Nearest grassy/dog relief area
- In front of and surrounding museum
Entry
- Level entry
- Door has at least 32" clearance
- Threshold less than 1/2" beveled
- 2 doors in series-adequate space between
- Push button door
- Note: Flagstone paving outside entrance and in lobby area is rough and uneven
Assistive Equipment for People with Physical Disabilities
- Wheelchairs
- Available from check room
- Notes:
- Wheelchairs available on first-come, first-served basis
- ID deposit required
- Strollers available for rent
Interior Access
- Corridor/path of travel at least 36" wide
- Ramps provide access to one or more areas
- Small ramps in some 2nd floor exhibits including Butterfly Haven
Exterior Access
- Corridor/path of travel at least 36" wide
- Stable/non-slip surface
- Surface material-flagstone, asphalt, hard-packed earth
- Note:
- Path through prairie grasses is covered with loose wood mulch
- Pond/dock reached by steps only and has no wheelchair access
- Micole Birdwalk on Level 2 has wood deck.
Accessible Facilities/Amenities
- Cafe-Lobby
- Accessible restroom near the cafe
- Lunch room-Level 1
- Accessible tables, vending machines in reach
- Ticketing-36" max. counter/section
- Brochure rack
- Museum shop
- 36" max. counter or section
- Space to turn/maneuver
- Seating-benches with no arms
- Drinking Fountain
Performance Space
- Name/Location-McCormick Meeting Room
- Moveable seating
- Wheelchair seating
- No fixed location or number of spaces
- Companion seating
- Moveable, alongside
- Note:
- Level space, no raised stage
- Seating in chairs without arms
Exhibits
- On accessible route
- Space to approach/view/maneuver
- Freestanding cases 36"-39" max.
- Wall hung cases 36-39" max. bottom level
- Wall hung displays 54" to center line
- Items viewed from above, 36" to top of item/case-most
- Interactive displays are wheelchair accessible
- Interactive displays have easy to use controls
- Labels are viewable from seated position
- Note: RiverWorks exhibit is too high for child in wheelchair to participate.
Elevator
- Door clearance at least 36"
- Car size at least 54" x 80" with centered door or 54" x 68" with side door
- Elevator controls 54" or less
Restroom
- Unisex/Single Use
- Location-Lobby
- Access symbol identifies facility
- Entry door at least 32" clearance
- Threshold less than 1/2" beveled
- Space in restroom to maneuver-5' by 5' or T-shaped space to turn
- Stall door swings out
- Grab bar behind and alongside toilet
- Toilet height 17" to 19"
- Roll under sink with knee clearance at least 27" high and 30" wide
- Insulated sink pipes
- Mirror 40" or less from floor or tilted
- Towels/soap/vending within reach-48" or less from floor
- Faucet controls automatic or lever type
- Latch operable with closed fist
- Easy grasp/lever handle or none
- Notes:
- Restroom doors are heavy
- Men's and Women's restrooms have wheelchair stall with lateral transfer space.
