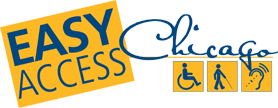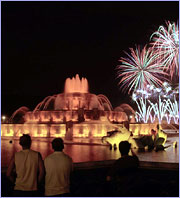- Jump to Content
- Jump to Page Navigation
- Jump to Section Navigation
- Jump to Site Navigation
- Jump to Footer

Art Institute of Chicago
111 S. Michigan Ave (Cross Street: Monroe)
Chicago, IL 60603
Phone Number: (312) 443-3600
TTY: (312) 443-3890
www.artic.edu
Art lovers the world over come to Chicago just to visit the Art Institute and its fabulous collection of art works, ancient and modern. This complex facility is made up of four buildings, with a modern wing and bridge to Millennium Park added in 2009. By use of a series of elevators and ramps, one can access all parts of the museum. An Access Information brochure, available in Braille and large print, helps with navigation. There is also a new interactive Pathfinder system, available online and at locations throughout the museum, that allows visitors to map out an accessible route. Also online is a series of videos, captioned in English and Spanish, which provide an introduction to the Art Institute.
Hours:
- Mon-Wed, Fri 10:30am-5pm
- Thurs 10:30 am-8pm
- Sat-Sun 10am-5pm
- For extended summer hours, see website
Admission:
- Check museum website for current prices, discounts and schedule of free evenings
- Children under 12 free
Parking/Loading Zone
- Accessible loading zone
- Monroe St., outside Millennium Park Lobby-Modern Wing
- Nearest offsite public parking lot/garage
- Millennium Park (enter at Columbus Drive and Monroe St.)
- 312-616-0600
Educational Programs
- Types
- Gallery tours
- Workshops/classes
- Lectures
- Tours off property
- Ages served
- Adults
- Teens/adolescents
- Children
- Disabilities served
- All
- Targeted programming for patrons with vision loss
Features for People with Hearing Loss
- Assistive listening system-Fullerton Hall
- Devices available from checkroom, Michigan Ave.
- Sign language interpretation-gallery talks
- To schedule a signed interpretation for any gallery talk, call 312-443-3682, 312-443-3890 TTY or send an email to access@artic.edu two weeks in advance
- Captioning of videos/films
- Audio tour
- Neck loop available for hearing aids with T switches
- Free to persons with hearing loss
- Available at admissions
- Script/text available
- Large print audio tour script
- Available at admissions
- Strobe alarms in public areas
- Elevator has visual indicators
- Public phone with volume control
- TTY public phone
- Location-Checkroom area, Michigan Ave.
Features for People with Vision Loss
- Information in alternate formats
- Braille, Large print
- Access information brochure
- Touch gallery guide
- TacTile kit guide
- Recorded audio tour
- Languages
- English
- Spanish for "Family Tour" only
- Free to persons with vision loss
- Available at admissions
- Languages
- Braille, Large print
- Touch exhibits/tours
- Touch gallery of 5 portrait sculptures with Braille and large print labels (Gallery 10, lower level near Michigan elevator)
- TacTiles-representations of museum masterpieces on handheld tiles are available by appointment call 312-443-3680
- Guided tours-on request
- To arrange, call 312-857-7641. 1-2 weeks advance notice required
- Exhibit labels
- Large print/high contrast/non-glossy labels for exhibits
- Interior signage
- Large print/high contrast/non-glare
- Server will read menu on request
- Height clearance at least 80"
- No undetectable protruding objects in path of travel
- Braille/tactile signage-restroom, elevator controls, hoistways
- Elevator has audible indicators
- Nearest grassy/dog relief area-Millennium Park, across Monroe St.
- Notes: Rubiloff elevator lacks Braille/tactile signage
Entry
- Ramped entry
- Door has at least 32" clearance
- Threshold less than 1/2" beveled
- Automatic or push button door
- Notes
- The Millenium Park Lobby (Modern Wing) entrance, where the accessible drop off is located, is also fully accessible. A short external ramp from the sidewalk leads down to a level entrance with automatic door.
- The Modern Wing 3rd floor entrance from the Nichols Bridgeway across Monroe St. from Millennium Park also has an automatic door.
Assistive Equipment for People with Physical Disabilities
- Wheelchairs
- Available from-Michigan Ave. checkroom and Millenium Park Lobby checkroom
Interior Access
- Corridor/path of travel at least 36" wide
- Ramps provide access to one or more areas
- Lower level restroom near Michigan elevator and some galleries
- Platform lift provides access to one or more areas
- Gallery 240, Guard in room to assist
- Notes: Redirect signage in place for accessible route through museum. For access between buildings, go to Level 1 and follow signs.
Accessible Facilities/Amenities
- Restaurant/Cafe
- The Café
- Garden Restaurant
- Terzo Piano-3rd floor, Modern Wing
- Accessible restroom in or near the restaurant
- Ticketing
- 36" max. counter/section
- Brochure rack
- Museum shop
- 36" max. counter or section
- Space to turn/maneuver
- Seating
- Benches without arms
- Public Phone
- 54" max. to top control for side approach
- Drinking Fountain
Performance Spaces
- Names
- Fullerton Hall
- Price Auditorium
- Rubiloff Auditorium
- Fixed seating
- Wheelchair seating
- Number of Spaces
- Fullerton-6
- Price-2
- Rubiloff-7
- Locations
- At rear in all
- Some space in front in Rubiloff
- Number of Spaces
- Companion seating
- Both fixed and movable, alongside
- Note: Some companion seating in Rubiloff is also fixed, in front
Exhibits
- On accessible route
- Space to approach/view/maneuver
- Freestanding cases 36"-39" max.
- Wall hung cases 36-39" max. bottom level
- Wall hung displays 54" to center line
- Items viewed from above, 36" to top of item/case
- Labels are viewable from seated position
Elevator
- Door clearance at least 36"
- Car size at least 54" x 80" with centered door or 54" x 68" with side door
- Elevator controls 54" or less-except Rubiloff
Café/Restaurant-The Cafe
- Menu on sign/wall only
- Counter service only
- Staff will assist/carry food to table
- Cafeteria/buffet line on accessible path of travel
- Counter/buffet 36" high or less
- Tray slides 34" high or less
- Self-serve machines in reach
- 48" or less from floor (mostly)
- Pay at cashier counter 36" high or less
- Wheelchair accessible tables
- Knee clearance at least 27" high by 30" wide
- Surface no more than 34" high
- Pedestal does not block toe clearance
- 36" path to/between tables
Restaurants-Garden Restaurant and Terzo Piano
- Pay at table
- Wheelchair accessible tables
- Knee clearance at least 27" high by 30" wide
- Surface no more than 34" high
- Pedestal does not block toe clearance
- 36" path to/between tables
- Note: Interior and exterior dining areas are wheelchair accessible
Restroom
- Men's and Women's
- Location-Café restroom, lower level, Rubiloff building
- Access symbol identifies facility
- Entry door at least 32" clearance
- Threshold less than 1/2" beveled
- Space in restroom to maneuver-5' by 5' or T-shaped space to turn
- Stall door at least 32" clearance
- Stall door swings out or has clearance beyond door swing
- Grab bar behind and alongside toilet
- Ambulatory stall-grab bars on both sides of raised toilet
- Lateral transfer space at least 30" wide
- Toilet height 17" to 19"
- Roll under sink with knee clearance at least 27" high and 30" wide
- Insulated sink pipes
- Mirror 40" or less from floor or tilted
- Towels/soap/vending within reach-48" or less from floor
- Faucet controls automatic or lever type
- Latch operable with closed fist
- Easy grasp/lever handle or none
- Notes:
- Michigan Ave. lower level restroom is ramped with 2 wheelchair stalls but no ambulatory stall
- Unisex accessible restroom located in Modern Wing, ground floor
