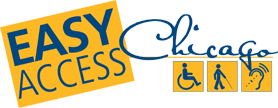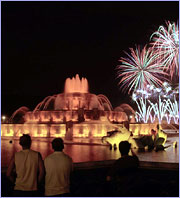- Jump to Content
- Jump to Page Navigation
- Jump to Section Navigation
- Jump to Site Navigation
- Jump to Footer

Skydeck Chicago
233 S. Wacker Dr. (Jackson)
Phone Number: (312) 875-9696
www.theskydeck.com
Over a million visitors a year soar to the top of the Willis (formerly Sears) Tower to enjoy the wrap-around view from its 103rd-floor Skydeck. On a clear day one can see nearly 50 miles into four states; the nighttime scene is also breathtaking. An audio tour narrated by a Chicago cultural historian includes tales of the city's famous neighborhoods and architectural attractions. The Skydeck’s newest attraction is The Ledge, a glass balcony extending four feet outside the building. And, yes, it is wheelchair accessible!
Hours
- Apr.-Sept. 9am-11pm
- Oct.-Mar. 10am-8pm
Admission
- Check website for current pricing, packages and discounts.
Parking/Loading Zone
- Nearest offsite public parking lot/garage
- Tower Self Park
Franklin St. across from Sears Tower
312-782-5570
- Tower Self Park
Features for People with Hearing Loss
- Script/text available
- For History Channel video on the building of the Sears Tower, ask at ticket counter
- Strobe alarms in public areas and restrooms
- Elevator has visual indicators
Features for People with Vision Loss
- Recorded audio tour
- Languages
- English
- German
- Japanese
- Spanish
- Languages
- Touch and Tell computers
- Provide information in print about numbered landmarks
- Languages
- English
- French
- German
- Japanese
- Spanish
- Polish
- Exhibit labels
- Large print/high contrast/non-glare
- History wall on Skydeck
- Interior signage
- Large print/high contrast/non-glare
- Braille/tactile signage
- Restroom
- Elevator controls
- Hoistways
- Height clearance at least 80"
- No undetectable protruding objects in path of travel
- Elevator has audible indicators
- Note: Displays on Lower Level 2 are under plexiglass so glare may be a problem
Entry
- Level entry
- Door has at least 32" clearance
- Threshold less than 1/2" beveled
- 2 doors in series-adequate space between
- Push button door
- Easy grasp/lever handle or none
- Note: One must enter 1st door and then wait for it to close before pushing button for 2nd.
Assistive Equipment for Guests with Physical Disabilities
- Wheelchair
- Note: Available from Gift shop, ground floor, which closes at 6 pm. ID required.
Interior Access
- Corridor/path of travel at least 36" wide
- Ramps provide access to one or more areas
- Skydeck elevator, lower level 2
- Gift shop, ground floor, 1 handrail
- Push-button door
- Accessible route to elevator
- Notes: Redirect signage in place for accessible route to elevator
Accessible Facilities/Amenities
- Ticketing
- 36" max. pass through at window on left
- Identified by access symbol
- Lowered telescopes
- Located at each corner of building
- Seating
- Benches on Lower Level 2 only, not Skydeck
- Public Phone
- 54" max. to top control for side approach
- Skydeck
- Drinking Fountain
- located on Skydeck
- Notes: Gift shop counter 40"on Skydeck, 49" on Lower Level 2
Performance Space
- Location-Lower Level 2
- Fixed seating
- Wheelchair seating
- 2 integrated spaces
- Additional spaces along wall in wide aisle
- Companion seating
- Fixed benches alongside
- Note: Small theatre used to screen a History Channel video on building of the Sears Tower
Exhibits
- On accessible route
- Space to approach/view/maneuver
- Wall hung displays and labels viewable from seated and standing position
Elevator
- Door clearance at least 36"
- Car size at least 54" x 80" with centered door or 54" x 68" with side door
- Elevator controls 54" or less
- Notes: Staff operated
Restroom
- Men's and Women's
- Location-Lower Level 2, exit and entry routes
- Access symbol identifies facility
- Entry door at least 32" clearance
- Threshold less than 1/2" beveled
- Space in restroom to maneuver
- 5' by 5' or T-shaped space to turn
- Stall door at least 32" clearance
- Stall door swings out
- Grab bar behind and alongside toilet
- Lateral transfer space at least 30" wide
- Roll under sink with knee clearance at least 27" high and 30" wide
- Mirror 40" or less from floor or tilted-Exit restroom only
- Towels/soap/vending within reach
- 48" or less from floor
- Faucet controls automatic or lever type
- Latch operable with closed fist
- Easy grasp/lever handle or none
- Notes:
- Restrooms with ambulatory stall only are available on the Skydeck level
- Signage directs wheelchair users to the Lower Level 2 restrooms
- Accessible restrooms are available on both entry and exit routes
- Toilet height is 20" for women's "entry" restroom, 21" for women's "exit" restroom
- Door to women's "exit" restroom is heavy
- Grab bars on rear wall in both do not extend fully behind toilet
