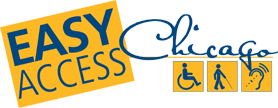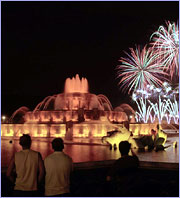- Jump to Content
- Jump to Page Navigation
- Jump to Section Navigation
- Jump to Site Navigation
- Jump to Footer

Millennium Park
55 N. Michigan Ave. (Randolph)
Phone Number: (312) 742-1168
www.millenniumpark.org
Chicago's newest attraction was designed to be universally accessible, so this unique center for art, music, architecture, and landscape design cannot help but be popular. The 24.5 acre park, located at Randolph and Michigan Avenues, features the work of world-renowned architects, planners, artists and designers, most notably Frank Gehry. The park's latest addition, designed by Italy's Renzo Piano and opened in May 2009, is the Nichols Bridgeway which soars across Monroe Avenue to the Art Institute of Chicago's Modern Wing.
Hours
- Daily 6am-11pm
Admission
- Free
Parking/Loading Zone
- Accessible loading zone
- 205 E. Randolph outside Harris Theatre
- Onsite public parking lot/garage
- Standard Parking
Millennium Park
- Standard Parking
- Parking entrance on Columbus Dr.
Features for People who are Deaf/Hard of Hearing
- Assistive listening system
- Pritzker Pavilion
- Harris Theatre
- Elevator has visual indicators
Features for People with Vision Loss
- Recorded Audio Tour
- English only
- Available on MP3 player
- Chicago Cultural Center Gift Shop
77 E. Randolph
- Chicago Cultural Center Gift Shop
- $5
- Also downloadable online
- Information in alternate formats
- Braille, large print
- Programs for city music festivals at Pritzker Pavilion
- Braille/tactile signage
- Restroom
- Elevator controls
- Hoistways
- Directional signage
- Large print
- High contrast
- non-glare
- Height clearance at least 80"
- No undetectable protruding objects in path of travel
- Elevator has audible indicators
Assistive Equipment for Guests with Restricted Mobility
- Wheelchairs
- Note: Available at Millennium Park Visitors Center, 201 E. Randolph
Exterior Access
- Site terrain
- Park slopes up from Michigan Ave.
- Surface material
- primarily paved
- Corridor/path of travel at least 36" wide
- Pathway surface
- Concrete
- Wood (BP Bridge, Lurie Garden)
- Stone paving
- Aluminum Planking (Nichols Bridgeway)
- Ramps provide access to one or more areas
- From Michigan Ave. to Boeing Galleries and Chase Promenade
- From Chase Promenade to Cloud Gate
- Pritzker Pavilion, ramps with handrails
Accessible Facilities/Amenities
- Visitors Center-201 E. Randolph
- Brochures in reach
- Theatres
- Jay Pritzker Pavilion
- Harris Theatre for Music & Dance
- Exhibit Space
- North and South Boeing Galleries
- Outdoor exhibits
- Sculptures/Fountains
- Cloud Gate
- Crown Fountain
- BP Bridge
- 1:20 slope
- Spacing between floorboards of 1/4" or less
- Nichols Bridgeway
- 1:20 slope
- Spacing between aluminum planking of 1/4" or less
- Gardens/Green Space
- Great Lawn
- Close cut grass and firm surface
- Lurie Gardens
- Main pathways accessible, boardwalks
- Great Lawn
- Bicycle Rentals
- McDonalds Cycle Center
239 E. Randolph
- McDonalds Cycle Center
- Snack Bar/Concession Carts
- Counter service only
- Counter/buffet 36" max.
- During performances at Pritzker and on Chase Promenade
- Seating
- Benches without arms
- Accessible picnic tables with built-in seats
- Chase Promenade
- Drinking Fountain
- Pritzker
Elevator
- Door clearance at least 36"
- Car size at least 54" x 80" with centered door or 54" x 68" with side door
- Elevator controls 54" or less
- Notes: Located in pavilions on Randolph and Monroe and beside staircase to Columbus Dr.
Restroom
- Unisex/Single Use
- Location
- Pritzker Pavilion
- Left and right sides
- Access symbol identifies facility
- Entry door at least 32" clearance
- Threshold less than 1/2" beveled
- Space in restroom to maneuver
- 5' by 5' or T-shaped space to turn
- Door has clearance beyond door swing
- Grab bar behind and alongside toilet
- Lateral transfer space at least 30" wide
- Toilet height 17" to 19"
- Roll under sink with knee clearance at least 27" high and 30" wide
- Mirror 40" or less from floor or tilted
- Towels/soap/vending within reach-48" or less from floor
- Faucet controls automatic or lever type
- Latch operable with closed fist
- Easy grasp/lever handle or none
- Note
- Men's and Women's restrooms on each side of the pavilion also have multiple wheelchair and ambulatory stalls
- Accessible restrooms are also located in the McCormick Tribune Plaza adjacent to the Park Grill on Michigan Ave.
