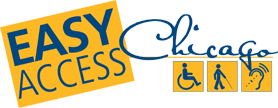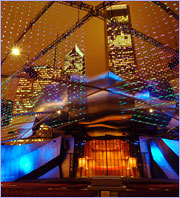- Jump to Content
- Jump to Page Navigation
- Jump to Section Navigation
- Jump to Site Navigation
- Jump to Footer

Symphony Center—Orchestra Hall
Symphony Center—Orchestra Hall
More than 200 concerts take place at Symphony Center each year, most notably by the Chicago Symphony Orchestra, whose season runs from September to June. The south end of the main entrance has push-button doors.
220 S. Michigan Ave. (Cross Street: W. Jackson Blv
Chicago, Il 60604
Phone Number: (312) 294-3000
www.cso.org
Parking/Loading Zone
- Nearest offsite public parking lot/garage
- InterPark
231 S. Wabash
312-322-3330
- InterPark
- Valet Service-Adam St.
Features for People with Hearing Loss
- Assistive listening system - infrared
- Sign language interpretation - regular schedule
- Volume control public phone
- Visual indicators in elevator
- Strobe fire alarms in public areas
- Strobe fire alarms in restrooms
- Headsets available from ushers
- Sign language interpretation on request
- Captioning of performances
- opera only
Features for People with Vision Loss
- Caf? menu in large print
- Height clearance at least 80"
- No undetectable protruding objects in path of travel
- Elevator has audible indicators
- Programs in alternate format—large print
- Chicago Symphony Orchestra performances only
- Orientation to theatre—on request
- From greeters
Accessible Entrance
- Level entry
- Door has at least 32" clearance
- Easy grasp/lever handle or none
- Push button door
- South end of main entrance
- Note: Adam St. entrance with valet service is also accessible and has a doorman during performances
Performance Space
- Total Seats - 2521
- Wheelchair Spaces - 25+
- Location
- Main floor
- Box level
- Upper balcony
- Gallery
- Terrace
- Notes:
- For large power chairs, seating space is limited.
- Seating charts are available online.
- Companion Seats
- Fixed or moveable, alongside
Assistive Equipment for Guests with Physical Disabilities
- Wheelchair
Interior Access
- Corridor/path of travel at least 36" wide
Elevator
- Door clearance at least 36"
- Car size at least 54" x 80" with centered door or 54" x 68" with side door
- Elevator controls 54" or less
Accessible Facilities/Amenities
- Ticketing/Box Office-36" max. counter
- Information Counter-36" max.
- Brochure rack
- Coat Check
- Gift Shop
- Public Phone-54" max. to top control for side approach
- Drinking Fountain
Accessible Bar / Snack Bar
- Counter service only
- Counter/buffet 36" max.
- Restaurant-Rhapsody
- Wheelchair accessible tables
- Table service
- Located on 1st floor
Accessible Public Restroom
- Men's and Women's
- Access symbol identifies facility
- Entry door at least 32" clearance
- Threshold less than 1/2" beveled
- Space in restroom to maneuver-5' by 5' or T-shaped space to turn
- Wheelchair stall 60" by 58"/60" minimum
- Stall door at least 32" clearance
- Stall door swings out
- Grab bar behind and alongside toilet
- Lateral transfer space at least 30" wide
- Toilet height 17" to 19"
- Roll under sink with knee clearance at least 27" high and 30" wide
- Insulated sink pipes
- Mirror 40" or less from floor or tilted
- Towels/soap/vending within reach-48" or less from floor
- Faucet controls lever type
- Easy grasp/lever handle or none
- Location: Lobby
- Notes:
- Restroom has 2 wheelchair stalls
- Accessible restrooms also located on lower level, fourth, sixth and seventh floors
- An accessible unisex restroom is located on the Terrace level
