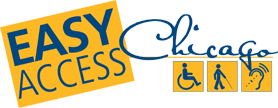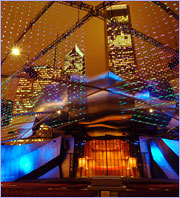- Jump to Content
- Jump to Page Navigation
- Jump to Section Navigation
- Jump to Site Navigation
- Jump to Footer

Pritzker Pavilion
Pritzker Pavilion
This revolutionary outdoor concert venue in Millennium Park, with its billowing sculpture of brushed stainless steel ribbons, is home to the Grant Park Music Festival and other free concerts and events. Frank Gehry, its designer, also conceived the pavilion's unique sound system which distributes sound evenly via an overarching trellis which extends over the lawn area at the rear of the performance space.
205 E. Randolph Dr. (Cross Street: N. Michigan Ave
Chicago, Il 60601
Phone Number: (312) 742-7638
www.grantparkmusicfestival.com
www.millenniumpark.org/artandarchitecture/jay_pritzker_pavilion.html
Parking/Loading Zone
- Nearest offsite public parking lot/garage
- Standard Parking
Millennium Park
- Standard Parking
- Accessible loading zone
- E. Randolph outside Harris Theatre
- Note:
- Parking entrance on Columbus Dr.
Features for People with Hearing Loss
- Assistive listening system - headsets available
- Visual indicators in elevator
- Strobe alarms in unisex restrooms
Features for People with Vision Loss
- Height clearance at least 80"
- No undetectable protruding objects in path of travel
- Braille/Tactile Signage: elevator controls, hoistways, restrooms
- City music festivals brochures available in alternate formats
- Braille
- Large print
Accessible Entrance
- Secondary Entrance
- Ramped entry
- Both sides of pavilion at rear
- Redirect signage indicates ramp location
Performance Space
- Total Seats - 4000
- Wheelchair Spaces - 70
- Location
- All sections
- Note:
- The lawn at the rear of the pavilion, short-cut with firm and stable soil foundation, is also designed to allow wheelchair access
- Companion Seats
- Fixed, alongside
Assistive Equipment for Guests with Physical Disabilities
- Wheelchair
- Available at Millennium Park Welcome Center
201 E. Randolph St.
Interior Access
- Corridor/path of travel at least 36" wide
- Ramps provide access to one or more areas
- Both sides of pavilion
- Access to seating, restrooms and stage
Elevator
- Door clearance at least 36"
- Car size at least 54" x 80" with centered door or 54" x 68" with side door
- Elevator controls 54" or less
- Note:
- Parking elevators
Accessible Facilities/Amenities
- Information Counter-36" max.
- Brochure rack
- Public Phone-54" max. to top control for side approach
- Drinking Fountain
Accessible Public Restroom
- Men's and Women's
- Access symbol identifies facility
- Entry door at least 32" clearance
- Threshold less than 1/2" beveled
- Space in restroom to maneuver-5' by 5' or T-shaped space to turn
- Wheelchair stall 60" by 58"/60" minimum
- Stall door at least 32" clearance
- Stall door swings out
- Grab bar behind and alongside toilet
- Lateral transfer space at least 30" wide
- Toilet height 17" to 19"
- Ambulatory stall-grab bars on both sides of toilet
- Roll under sink with knee clearance at least 27" high and 30" wide
- Towels/soap/vending within reach-48" or less from floor
- Faucet controls automatic or lever type
- Latch operable with closed fist
- Easy grasp/lever handle or none
- Location
- Both sides of pavilion
- Note:
- Multiple wheelchair and ambulatory stalls.
- Unisex accessible restroom also available on each side of pavilion.
