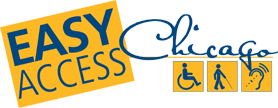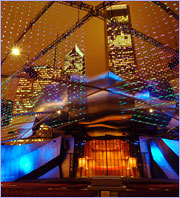- Jump to Content
- Jump to Page Navigation
- Jump to Section Navigation
- Jump to Site Navigation
- Jump to Footer

Harris Theatre for Music & Dance
Harris Theatre for Music & Dance
This new, 1,525-seat performance space, located in Millennium Park, offers programs ranging from classical ballet and contemporary dance to classical, chamber, opera and folk music.
205 E. Randolph Dr. (Cross Street: N. Michigan Ave
Chicago, Il 60601
Phone Number: (312) 334-7777
www.harristheaterchicago.org
Parking/Loading Zone
- Accessible loading zone
- Nearest offsite public parking lot/garage
- Standard Parking
Millennium Park
- Standard Parking
- Elevator from accessible parking on Level 2 North of the Millennium Park Garage opens directly into the Harris Theatre Orchestra Lobby
- Validate parking at box office.
Features for People with Hearing Loss
- Assistive listening system
- Captioning of videos/films
- Visual indicators in elevator
- Strobe fire alarms in public areas
- Strobe fire alarms in restrooms
- Sign language interpretation
- Depends on theatre group
Features for People with Vision Loss
- Orientation to theatre-on request, groups only
- Height clearance at least 80"
- No undetectable protruding objects in path of travel
- Elevator has audible indicators
- Braille/Tactile Signage: elevator controls, hoistways, restrooms
- Interior Signage: large print, non-glare
Accessible Entrance
- Level entry
- Door has at least 32" clearance
- 2 doors in series-adequate space between
- Threshold less than 1/2" beveled
- Easy grasp/lever handle or none
- Note:
- Greeters are on hand to open doors at performances
Performance Space
- Total Seats - 1500
- Wheelchair Spaces - 18 integrated, up to 50 additional if seats are removed
- Location
- All 3 levels of theatre (6 on each)
- Companion Seats
- Fixed, alongside
Assistive Equipment for Guests with Physical Disabilities
- Wheelchair
Interior Access
- Corridor/path of travel at least 36" wide
- Ramp provides access to Main level theatre seating
Slight slope
1 handrail
Elevator
- Door clearance at least 36"
- Car size at least 54" x 80" with centered door or 54" x 68" with side door
- Elevator controls 54" or less
Accessible Facilities/Amenities
- Ticketing/Box Office-36" max. counter
- Brochure rack
- Coat Check
- Drinking Fountain
Accessible Bar / Snack Bar
- Counter service only
- Counter/buffet 36" max.
Accessible Public Restroom
- Single Use/Unisex
- Access symbol identifies facility
- Entry door at least 32" clearance
- Threshold less than 1/2" beveled
- Space in restroom to maneuver-5' by 5' or T-shaped space to turn
- Stall door swings out
- Grab bar behind and alongside toilet
- Lateral transfer space at least 30" wide
- Toilet height 17" to 19"
- Roll under sink with knee clearance at least 27" high and 30" wide
- Mirror 40" or less from floor or tilted
- Towels/soap/vending within reach-48" or less from floor
- Faucet controls automatic or lever type
- Latch operable with closed fist
- Easy grasp/lever handle or none
- Note:
- Men's and women's restrooms have both accessible and ambulatory stall
