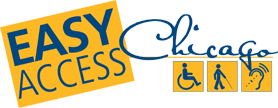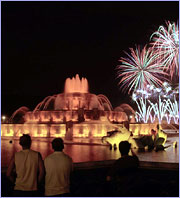- Jump to Content
- Jump to Page Navigation
- Jump to Section Navigation
- Jump to Site Navigation
- Jump to Footer

Chicago Children's Museum - Navy Pier
700 E. Grand Ave. (Cross Street: N. Lake Shore Dr.
Chicago, Il 60611
Phone Number: (312) 527-1000
www.chichildrensmuseum.org
The Chicago Children's Museum, which offers 3 floors of hands-on learning adventures for children through age 10 and their families, is committed to making its programs, facilities and services fully inclusive. Ramps allow children using wheelchairs to enter the Treehouse Trails and Kovler Family Schooner exhibits. Pritzker Playspace features guided sensory explorations and the Kraft Artabounds Studio has adjustable-height tables. Waterways, which may be the most popular exhibit, is universally accessible. For children with developmental disabilities, a Storybook Guide explaining the various exhibits may be downloaded in advance. All guest connections staff receive sensitivity training.
Hours:
- Daily 10am-5pm
- Thurs. night 5pm-8pm
Admission:
- Check museum website for current entrance and show prices, discounts and packages, as well as free admission days and evenings.
Parking/Loading Zone
- Accessible loading zone
- Onsite public parking lot/garage-Navy Pier, West, Door 1
- Note: Designated accessible spaces are located near mall entrances on upper as well as ground level, with elevators and ramps providing vertical access.
Educational Programs
- Types
- Gallery tours
- Workshops
- Ages served-children
- Disabilities served
- Mobility
- Hearing
- Vision
- Cognitive/developmental
- Note: A Storybook Guide, designed for children with developmental disabilities, that explains the various exhibits is available online or at guest relations.
Features for People with Hearing Loss
- Sign language interpretation-on request for programs
- Strobe alarms in public areas and restrooms
- Elevator has visual indicators
- Public phone with volume control
Features for People with Vision Loss
- Touch exhibits
- Guided tour/orientation-on request
- Exhibit labels
- Large print/high contrast/non-glossy labels for exhibits
- Interior signage
- Large print/high contrast/non-glare
- Height clearance at least 80"
- No undetectable protruding objects in path of travel
- Braille/tactile signage
- Restroom
- Elevator controls
- Hoistways
- Elevator has audible indicators
- Nearest grassy/dog relief area
- Pier Walk
Entry
- Level entry
- Door has at least 32" clearance
- Threshold less than 1/2" beveled
- Automatic or push button door-2nd floor atrium
- Note: Accessible entry via elevator in Museum Store on 1st floor or take Navy Pier elevator to 2nd floor and enter through Atrium
Assistive Equipment for People with Physical Disabilities
- Wheelchair-adult and child-size
- Available from guest relations, 2nd fl.
- Note: Other items available include sound-reducing headphones, U-Cuff, lap tray for wheelchairs and dynamic seating devices.
Interior Access
- Corridor/path of travel at least 36" wide
- Ramps provide access to one or more areas
- Treehouse Trails, Kovler Family Schooner
Accessible Facilities/Amenities
- Ticketing-36" max. counter
- Museum shop
- 36" max. sales counter or section
- Space to turn/maneuver
- Coat room with lockers
- Seating
- Benches
- Public Phone
- 54" max. to top control for side approach, Navy Pier Atrium
- Drinking Fountain
- Notes: ATM, food court and restaurants available in Navy Pier mall
Exhibits
- On accessible route
- Space to approach/view/maneuver
- Wall hung cases 36-39" max. bottom level
- Wall hung displays 54" to center line
- Interactive displays are wheelchair accessible
- Interactive displays have easy to use controls
- Labels are viewable from seated position
Elevator
- Door clearance at least 36"
- Car size at least 54" x 80" with centered door or 54" x 68" with side door
- Elevator controls 54" or less
Restroom
- Men's and Women's
- Unisex/Single Use
- Location-3rd Fl.
- Entry door at least 32" clearance
- Threshold less than 1/2" beveled
- Space in restroom to maneuver-5' by 5' or T-shaped space to turn
- Door swings out or has clearance beyond door swing
- Grab bar behind and alongside toilet
- Lateral transfer space at least 30" wide
- Toilet height 17" to 19"
- Roll under sink with knee clearance at least 27" high and 30" wide
- Mirror 40" or less from floor or tilted
- Towels/soap/vending within reach-48" or less from floor
- Faucet controls automatic or lever type
- Latch operable with closed fist
- Easy grasp/lever handle or none
- Notes: Men's and women's restrooms on 2nd fl. have an accessible stall as well as child-sized toilets.
