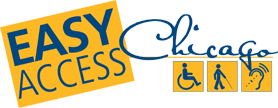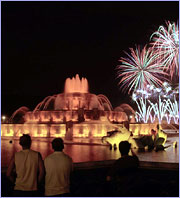- Jump to Content
- Jump to Page Navigation
- Jump to Section Navigation
- Jump to Site Navigation
- Jump to Footer

Oriental Institute Museum
1155 E. 58th St (Cross Street: S. University Ave.)
Chicago, IL 60637
Phone Number: (773) 702-9514
www.oi.uchicago.edu
The Oriental Institute, a part of the University of Chicago, is a research organization and museum devoted to the study of the ancient Near East. The museum displays objects recovered by Oriental Institute excavations in permanent galleries devoted to areas such as Egypt, Nubia, Persia, Mesopotamia and Syria, as well as in rotating special exhibits.
Hours:
- Tues, Thurs-Sat 10am-6pm
- Wed 10am-8:30pm
- Sun 12pm-6pm
- Closed Monday
Admission:
- Free
- See website for suggested donations.
Parking/Loading Zone
- Street parking
- Nearest offsite public parking lot/garage
- 55th and Ellis
- Free on weekends and after 4 pm
Educational Programs
- Types
- Gallery tours
- Lectures
- Workshops
- Films
- Ages served
- All ages
- Disabilities served
- All, integrated within standard programming
Features for People with Hearing Loss
- Assistive listening system
- Devices available from lobby desk
- Sign language interpretation
- On request
- Please contact the education office, 773-702-9507
- Advance notice required
- Strobe alarms in public areas and restrooms
- Elevator has visual indicators
- Public phone with volume control
Features for People with Vision Loss
- Touch exhibits
- Reproduction artifacts used in classes/workshops
- Guided tour/orientation
- On request
- Please contact the education office, 773-702-9507
- Recorded audio tours-on MP3 player
- Information in large print-booklets for some special exhibitions
- Exhibit labels-large print/high contrast/non-glossy labels for exhibits
- No undetectable protruding objects in path of travel
- Braille/tactile signage-restroom, elevator controls, hoistways
- Elevator has audible indicators
- Nearest grassy/dog relief area
- In front of museum
- Notes:
- Interactive displays have touch screens
- Some monumental sculptures present an overhead hazard since they are lower than 80" and extend into the path of travel
Entry
- Secondary entrance is wheelchair accessible (not a service entrance)
- Location-around corner from main entrance
- Ramped entry
- Door has at least 32" clearance
- Threshold less than 1/2" beveled
- Automatic or push button door
Assistive Equipment for People with Physical Disabilities
- Wheelchair
- Available from lobby desk
Interior Access
- Corridor/path of travel at least 36" wide
Accessible Facilities/Amenities
- Brochure rack
- Museum store-limited space to maneuver
- Seating-chairs/benches with arms
- Public Phone-54" max. to top control for side approach
- Note: Information counter not lowered
Performance Space
- Name-Auditorium
- Fixed seating
- Wheelchair seating
- Locations-Across front and back
- Note: A recent renovation added level wheelchair seating in the front of the auditorium. The location at the rear is on a slight slope
- Companion seating
- Moveable, alongside
- Note: Auditorium, including wheelchair seating, has a slight slope. A renovation is planned to improve access and provide integrated wheelchair seating.
Exhibits
- On accessible route
- Space to approach/view/maneuver
- Freestanding cases 36"-39" max.
- Wall hung cases 36-39" max. bottom level
- Wall hung displays 54" to center line
- Items viewed from above, 36" to top of item/case
- Interactive displays are wheelchair accessible
- Interactive displays have easy to use controls
- Labels are viewable from seated position
Elevator
- Door clearance at least 36"
- Car size at least 54" x 80" with centered door or 54" x 68" with side door
- Elevator controls 54" or less
Restroom
- Men's and Women's
- Location-Basement
- Access symbol identifies facility
- Entry door at least 32" clearance
- Threshold less than 1/2" beveled
- Space in restroom to maneuver-5' by 5' or T-shaped space to turn
- Stall door at least 32" clearance
- Stall door swings out
- Grab bar behind and alongside toilet
- Lateral transfer space at least 30" wide
- Toilet height 17" to 19"
- Roll under sink with knee clearance at least 27" high and 30" wide
- Insulated sink pipes
- Mirror 40" or less from floor or tilted
- Towels/soap/vending within reach-48" or less from floor
- Faucet controls automatic or lever type
- Latch operable with closed fist
- Easy grasp/lever handle or none
