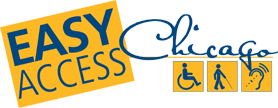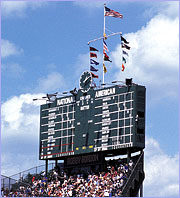- Jump to Content
- Jump to Page Navigation
- Jump to Section Navigation
- Jump to Site Navigation
- Jump to Footer

Wrigley Field/Chicago Cubs
1060 W. Addison St. (Cross Street: N. Clark)
Chicago, Il 60613
Phone Number: (773) 404-2827
www.chicago.cubs.mlb.com
Given its age and size, Wrigley Field cannot hope to match the level of accessibility of Chicago's other stadiums. There are very few wheelchair seats so fans need to purchase tickets well in advance by calling the ticket office at 773-404-4107 or Tickets.com at 866-652-2827 (out of state) or 800-843-2827. Or visit the advance sale ticket window #24 at Clark and Addison.
Parking/Loading Zone
- Street parking-limited
- Private parking lot-designated accessible spaces
- Note
- Accessible parking is located in Cubs' Red and Purple lots on the west side of Wrigley field, quite far from stadium entrances
- Or the Green lot two blocks north at 1126 W. Grace St. Advance purchase is recommended.
Public Transportation
- Visit www.rtachicago.com or call 312-836-7000 to determine what public transport serves the stadium at gametime.
Features for People with Hearing Loss
- Assistive listening system
- Headsets available at the Customer Relations Window behind home plate on the main concourse
- Elevator has visual indicators
- Public phone with volume control
- TTY public phone
- Location-Near Customer Relations Window
Features for People with Vision Loss
- Interior signage
- large print/high contrast/non-glare
- Height clearance at least 80"
- No undetectable protruding objects in path of travel
- Braille/tactile signage
- Restroom
- Elevator controls
- Hoistways
- Elevator has audible indicators
Assistive Equipment for Guests with Restricted Mobility
- Wheelchairs
- Available at the Customer Relations Window behind home plate on the main concourse
Entry
- Level entry
- Door has at least 32" clearance
- Threshold less than 1/2" beveled
- Note: Doors open at game time
Interior Access
- Corridor/path of travel at least 36" wide
- Ramps provide access to one or more areas
- Platform lift provides access to one or more areas
- To accessible seating behind home plate
Elevator
- Door clearance at least 36"
- Car size at least 54" x 80" with centered door or 54" x 68" with side door
- Elevator controls 54" or less
Accessible Facilities/Amenities
- Ticketing/Box Office
- 36" max. counter
- Information Counter
- 36" max.
- Concession Stands
- Counter service only
- Counter 36" max.-some concessions on main concourse
- Gift Shops
- Public Phone
- 54" max. to top control for side approach
- Located behind home plate in the main concourse
- Drinking Fountains
- Left-field side of main concourse near Gate K-Waveland Ave.
- Entrance and interior of the Gate N bleacher entrance
- First Aid Facility
- Located behind home plate in main concourse
- ATM
Stadium Seating
- Total Seats-39,241
- Wheelchair seating
- # Spaces-Limited
- Locations
- Field Box area behind home plate, Aisles 120 and 122;
- Upper Deck Box area behind home plate, Aisles 419, 420, 421, 422
- Bleachers in Aisles 307, 316, 317 and 318
- Terrace Reserved Area, Row 23 between Aisles 205 and 235
- Can accommodate a wheelchair patrons and more than 1 guest
- Companion seating
- Fixed or moveable, alongside
- Aisle seats with moveable/swing arms
- Wheelchair access to field
- Wheelchair access to player areas/clubhouse
- Wheelchair access to private viewing boxes/suites
- Note:
- An elevator inside the Gate K-Waveland Ave. entrance services the upper two seating areas.
- A platform lift behind home plate provides access to the Field Box area.
- .A public elevator is also located inside the Bleacher Gate, accessing the Bleacher Lounge and seating areas.
Restroom
- Men's and Women's
- Ambulatory Stall Only
- Location-Main Concourse
- Access symbol identifies facility
- Entry door at least 32" clearance
- Threshold less than 1/2" beveled
- Space in restroom to maneuver
- 5' by 5' or T-shaped space to turn
- Stall door at least 32" clearance
- Stall door swings in with clearance beyond door swing
- Ambulatory stall-grab bars on both sides of raised toilet
- Roll under sink with knee clearance at least 27" high and 30" wide
- Mirror 40" or less from floor or tilted
- Towels within reach
- 48" or less from floor
- Faucet controls automatic type
- Easy grasp/lever handle or none
- Note: Unisex accessible restrooms are located in the first aid facility behind first plate on the main concourse and in the bleachers.
