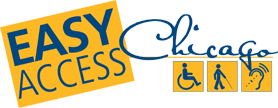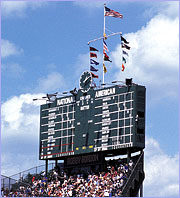- Jump to Content
- Jump to Page Navigation
- Jump to Section Navigation
- Jump to Site Navigation
- Jump to Footer

US Cellular Field/Chicago White Sox
333 W. 35th St. (Cross Street: Shields St.)
Chicago, Il 60616
Phone Number: (866) 769-4263
www.whitesox.com
U.S. Cellular Field was designed to accommodate the needs of all baseball fans. Staff members also get special training. Discounts for persons with disabilities are available for weekday games. For questions or assistance, call Guest Relations at 312-674-1000, ext. 5225 or 312-674-5235 TTY. To purchase accessible seats call 312-674-5244 or 312-674-5235 TTY.
Parking/Loading Zone
- Accessible loading zone
- Gate 4, Lot D
- Lot D, south side of 35th St.
- Private parking lot
- Designated accessible spaces
Public Transportation
- Visit www.rtachicago.com or call 312-836-7000 to determine what public transport serves the stadium at gametime.
Features for People with Hearing Loss
- Assistive listening system
- Receivers available at Guest Relations Booths, behind home plate on all 3 concourses-Main, Club and Upper levels
- Screen for visual announcements
- Captioning on some TV's in the park
- Strobe alarms in public areas
- Elevator has visual indicators
- Public phone with volume control
- TTY public phones
- Location-Guest Relations Booths
Features for People with Vision Loss
- Information in alternate formats
- Large print brochures and schedules
- Braille/large print menus at bar/snack bar
- Personal headset radios
- Available at Guest Relations Booths
- Orientation to stadium-on request
- Interior signage
- Large print/high contrast/non-glare
- Height clearance at least 80"
- No undetectable protruding objects in path of travel
- Braille/tactile signage
- Restroom
- Elevator controls
- Hoistways
- Elevator has audible indicators
- Nearest grassy/dog relief area
- In front of ballpark
Assistive Equipment for Guests with Restricted Mobility
- Wheelchairs
- Located at First Aid Station, service level, elevator behind home plate
- Escort service provided by Wheelchair Service Assistants
Entry
- Level entry-Gate 4, Lot D
- Door has at least 32" clearance
- Threshold less than 1/2" beveled
- 2 doors in series-adequate space between
- Power assist door
- Elevator to all seating levels at Gate 4 only
Interior Access
- Corridor/path of travel at least 36" wide
- Ramps provide access to one or more areas
- At all gates
Accessible Facilities/Amenities
- Ticketing/Box Office
- 36" max. counter
- Main box office at Gate 4 and Gate 3 and 5
- Information Counter
- 36" max.
- Brochures in reach
- Bar/Buffet
- Counter/buffet 36" max.
- Accessible tables
- 36" path between tables
- Table service available
- Concessions stands
- Counter 36" max
- Shop
- Public Phone
- 54" max. to top control for side approach
- Drinking Fountain
- ATM
- Press room/auditorium also accessible with 18 wheelchair spaces
Stadium Seating
- Total seats-38,900
- Wheelchair seating
- # Spaces-400+
- Locations-All levels of park
- Companion seating
- Fixed, alongside
- Moveable, alongside
- Aisle seats with moveable/swing arms
- Wheelchair access to field
- Wheelchair access to player areas/clubhouse
- Wheelchair access to sky boxes/suites
Elevator
- Door clearance at least 36"
- Car size at least 54" x 80" with centered door or 54" x 68" with side door
- Elevator controls 54" or less
- Notes:
- Guests with physical disabilities who do not use a wheelchair must acquire a pass from the reception guest at Gate 4 to use the elevator
- Escalators are available at Gate 3 and 5 for entry only
Restroom
- Men's and Women's
- Location-All restrooms
- Access symbol identifies facility
- Entry door at least 32" clearance
- Threshold less than 1/2" beveled
- Space in restroom to maneuver
- 5' by 5' or T-shaped space to turn
- Wheelchair stall 60" by 58"/60" minimum
- Stall door at least 32" clearance
- Stall door swings out
- Grab bar behind and alongside toilet
- Lateral transfer space at least 30" wide
- Toilet height 17" to 19"
- Roll under sink with knee clearance at least 27" high and 30" wide
- Mirror 40" or less from floor or tilted
- Towels/soap/vending within reach
- 48" or less from floor
- Faucet controls automatic
- Easy grasp/lever handle or none
- Note:
- An accessible unisex restroom is located near Section 106, Main concourse
- See Guest Relations representative for access.
