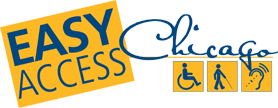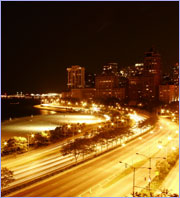- Jump to Content
- Jump to Page Navigation
- Jump to Section Navigation
- Jump to Site Navigation
- Jump to Footer

House of Blues
329 N. Dearborn St. (Cross Street: Kinzie)
Phone Number: (312) 923-2000
www.hob.com/chicago
House of Blues has an upstairs Music Hall that offers live music most nights and a very popular gospel brunch on Sundays. Wheelchair seating is available on the lower level of the theatre with 48-hour advance notice required. There are also nightly performances in the downstairs restaurant. There are also nightly performances on The Back Porch Stage in the downstairs restaurant. Those dining before 9 pm may stay for the show without paying the cover charge except on nights when a ticket is required.
Hours
- Show times vary for Music Hall events
- Late Night Dinner and Music
- 10 pm daily
Admission
- Varies by event
- Cover per person for Back Porch Stage
- $7-$10 after 9 pm.
Parking/Loading Zone
- Accessible loading zone
- Valet parking
- Street parking
- Onsite public parking lot/garage
- System Parking
next door
- System Parking
Menu/Food Service
- Menu available online
- Buffet table/salad bar
- Sunday brunch only
- Staff will assist/carry food to table
- Special diets on request
Features for People with Vision Loss
- Server will read menu on request
- Height clearance at least 80"
- No undetectable protruding objects in path of travel
- Braille/tactile signage for elevator controls
Entry
- Level entry
- Door has at least 32" clearance
- 2 doors in series-adequate space between
- Easy grasp/lever handle or none
- Note
- Entry door heavy and threshold 1/2" not beveled
- Narrow 32" ramp into dining area.
Interior Access/Amenities
- Ramps provide access to one or more areas
- Lowered public phone-54" or less to top control, 2nd floor
- Notes: Interior ramp from entry hall to dining area 32" wide between handrails.
- Additional ramps with handrails to lower "pit area" and two raised side areas.
Elevator
- Door clearance at least 36"
- Car size at least 54" x 80" with centered door or 54" x 68" with side door
- Elevator controls 54" or less
- Note
- Elevator to second floor restrooms and performance space
- Located in entry hall.
Dining Area
- Wheelchair accessible tables
- Knee clearance at least 27" high by 30" wide
- Surface no more than 34" high
- Pedestal does not block toe clearance
- 36" path to/between tables
- Pay at table
Bar Area
- Accessible entry
- 36" path of travel behind stools
- High bar/stools only
Restroom
- Men's and Women's
- Location-2nd floor
- Entry door at least 32" clearance
- Threshold less than 1/2" beveled
- Space in restroom to maneuver
- 5' by 5' or T-shaped space to turn
- Wheelchair stall 60" by 58"/60" minimum
- Stall door at least 32" clearance
- Stall door swings out or has clearance beyond door swing
- Grab bar behind and alongside toilet
- Lateral transfer space at least 30" wide
- Toilet height 17" to 19"
- Roll under sink with knee clearance at least 27" high and 30" wide
- Insulated sink pipes
- Mirror 40" or less from floor or tilted
- Towels/soap within reach
- 48" or less from floor
- Faucet controls automatic or lever type
- Latch operable with closed fist
- Easy grasp/lever handle or none
- Notes
- Restaurant sits on raised site reached by driveway or by ramps from State or Dearborn, with handrails, switchbacks and landings
- House of Blues shop is accessible and located in entry hall.
