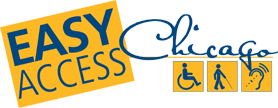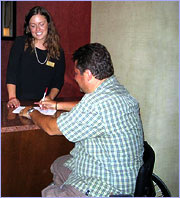- Jump to Content
- Jump to Page Navigation
- Jump to Section Navigation
- Jump to Site Navigation
- Jump to Footer

Hyatt Regency McCormick Place
Hyatt Regency McCormick Place
This large modern hotel connects to Chicago's biggest conference center, McCormick Place. Located on Lake Michigan, it is a few blocks east of Chinatown. Amenities include 2 restaurants, indoor pool with pool lift and health club. A complimentary one-way shuttle is provided for trips to the Museum Campus.
2233 S. Martin Luther King Dr (Cross Street: 22nd
Chicago, Il 60616
Direct Reservation Number: (312) 567-1234
Reservation Fax: (312) 528-4000
Toll-Free Reservation Number: (800) 233-1234
www.mccormickplace.hyatt.com
30 wheelchair adapted rooms, 10 rooms with roll-in showers
Wheelchair adapted room types
- Standard
- Suite
- Smoking
- Non-Smoking
- 1 bed (queen or king)
- 2 beds
- 2 bedroom suites
Reservations/Customer Service
- Block accessible rooms when reserved
- Reserve adaptive equipment in advance
- Provide ongoing staff sensitivity training
- Laundry service available
Shuttle
- Complimentary one-way shuttle to Museum Campus
- Property will arrange wheelchair accessible taxi with advance notice (also complimentary).
Parking/Loading Zone
- Accessible loading zone
- Valet
- Private parking garage-designated accessible spaces
- 10 spaces for cars, 5 for vans
- 108" clearance
- Parking elevator to lobby and guestroom floors
Safety
- Written evacuation procedure for guest with disabilities
- Staff trained on how to evacuate guests with disabilities
- Guests with disabilities are flagged in computer
- Printout/list of guests with disabilities is created each day/shift
Features for People with Hearing Loss
- Strobe fire alarms in public areas/hallways
- Strobe fire alarms in restrooms
- Strobe fire alarms in accessible guest rooms - Bedroom only
- TTY for guest room
- Visual alert for door
- Visual alert for phone
- Strobe smoke detector
- Vibrating alarm clock
- Volume control on guest room phones
- TTY public phone
- Volume control public phone
- Visual indicators in elevator
Features for People with Vision Loss
- Restaurant menu in Braille
- Orientation to public areas/guestroom
- Elevator has audible indicators
- Height clearance at least 80"
- No undetectable protruding objects in path of travel
- Higher watt bulbs on request
- Braille/Tactile Signage: elevator controls, hoistways, guestrooms, restrooms, emergency exits
- Interior Signage: large print, non-glare
- Nearest grassy/dog relief area
- In front of hotel
Accessible Entrance
- Level entry
- Door has at least 32" clearance
- Threshold less than 1/2" beveled
- Automatic door
Lobby/Reception
- Lowered counter/section
- Chair with arms
- Brochures in reach-54" max. for side approach
Assistive Equipment for Guests with Physical Disabilities
- Wheelchair
- Shower bench
- Toilet riser
- Mini-refrigerator all rooms or on request
- Pool Lift
Accessible Restaurants and Bars
- Networks
- Braille menu
- Buffet at breakfast
- Staff will assist
- Accessible restroom in or near the restaurant
- Bar
- Accessible tables
- Table service available
Accessible Facilities/Amenities
- Fitness Room-free weights available
- Ice Machine
- Business Center with Internet
- Meeting rooms
- Public Phone-54" max. to top control for side approach
- Drinking Fountain
- Shops
- Pool has pool lift
- Locker Room/Changing Facilities
- Accessible sauna
- Shower, toilet, sink
- Laundry room
- Machines not accessible
- Assistance on request
- WiFi also available in lobby
- Vending Machines
Accessible Public Restroom
- Men's and Women's
- Access symbol identifies facility
- Entry door at least 32" clearance
- Threshold less than 1/2" beveled
- Space in restroom to maneuver-5' by 5' or T-shaped space to turn
- Wheelchair stall 60" by 58"/60" minimum
- Stall door at least 32" clearance
- Stall door swings out or has clearance beyond door swing
- Grab bar behind and alongside toilet
- Lateral transfer space at least 30" wide
- Toilet height 17" to 19"
- Roll under sink with knee clearance at least 27" high and 30" wide
- Insulated sink pipes
- Mirror 40" or less from floor or tilted
- Towels/soap/vending within reach-48" or less from floor
- Faucet controls automatic or lever type
- Latch operable with closed fist
- Easy grasp/lever handle or none
- Accessible restrooms also on 2nd floor and in locker rooms.
Elevator
- Door clearance at least 36"
- Car size at least 54" x 80" with centered door or 54" x 68" with side door
- Elevator controls 54" or less
Guestroom 2409
- Near elevator
- Standard
- Connecting
Guestroom Bed Type/Features
- 1 king bed
- Open frame bed
- 36" space on at least one side of bed
- Bed Height 25"
Entry
- Door has at least 32" clearance
- Threshold less than 1/2" beveled
- Lever handles
- Door weight 5 lb. max
- Maneuvering clearance inside door 18" minimum
- Lowered peephole
Guestroom Features
- Space to maneuver/turn
- 36" path to all elements
- Phone in reach of bed
- Light in reach of bed
- Window Opens
- Guestroom Lowered Controls: door locks, thermostat, electric sockets, light switches, drapery pulls, room safe, closet rod
- No tight grasping/twisting: door locks, light switches, drawer pulls
- Bellman will move closet rod to lower position on request.
Guest Bathroom
- Door has at least 32" clearance
- Lever/easy grasp door handles
- Threshold less than 1/2" beveled
- Roll under sink with knee clearance at least 27" high and 30" wide
- Insulated sink pipes
- Faucet controls automatic or lever type
- Mirror 40" or less from floor or tilted
- Grab bar behind and alongside toilet
- Toilet height 17" to 19"
- Lowered amenities: hair dryer, towels
- Roll-in shower
- Level entry
- Adjustable, hand-held shower head
- Controls are lever/easy grasp
- Roll-in shower Grab Bars
- Grab bars in shower-on 3 walls
- No fixed bench-portable shower bench available
- Door swings in-clearance tight
- Limited space to maneuver/turn
- No lateral transfer space
Other Guest Rooms
- Guest room #1409, with 2 double beds and a tub/shower combination, was also audited.
- Other features were identical.
All lodgings listed have the following features/policies (except where noted):
- Wheelchair accessible entrance, hallways, restrooms and public areas
- Wheelchair accessible rooms with roll-in showers
- Wheelchair accessible rooms that are non-smoking
- Lowered controls in elevators
- Garage/lot nearby with designated accessible spaces (if not onsite)
- Policy to block a specific adapted room for guests with disabilities
- Policy to reserve adaptive equipment in advance
- Written evacuation procedure for guests with disabilities
- Staff training on evacuating guests with disabilities
- Procedure to flag guests with disabilities in computer and generate printouts
- Orientation for guests with vision loss
- Policy to accept service animals with no fees/deposit
Please note:
An access specialist with Open Doors Organization surveyed the properties listed. Only one or two guest rooms per hotel were surveyed and access details reported here reflect those particular rooms. Other accessible rooms may have different features. We advise you to call ahead to confirm the information contained in Easy Access Chicago.
This is not a complete list of all the accessible lodgings in Chicago and their listing in this guide is not an endorsement by Open Doors Organization
The access features reported in this guide are not intended to reflect compliance with any local, state or federal building codes or guidelines. It is not the intent of this guide to certify or guarantee that the businesses and properties listed meet any of the required accessibility codes and laws.
