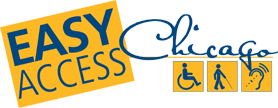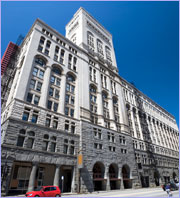- Jump to Content
- Jump to Page Navigation
- Jump to Section Navigation
- Jump to Site Navigation
- Jump to Footer

Chicago Shakespeare Theater on Navy Pier
Chicago Shakespeare Theater on Navy Pier
This internationally acclaimed theatre company primarily presents the works of William Shakespeare. Just being in this jewel of a theatre, located at Navy Pier, is a pleasure, and the company is clearly committed to making theatre accessible to all.
800 E. Grand Ave.
Chicago, Il 60611
Phone Number: (312) 595-5600
TTY: (312) 595-3752
www.chicagoshakes.com
Parking/Loading Zone
- Accessible loading zone
- Onsite public parking lot/garage
- Navy Pier
West, Door 5
- Navy Pier
- Validated parking at box office
- 40% discount
Features for People with Hearing Loss
- Assistive listening system - Sennheiser, infrared
- Sign language interpretation - regular schedule
- Captioning of videos/films/performances
- Strobe fire alarms in public areas
- Strobe fire alarms in restrooms
- TTY public phone
- Sign language interpretations
- One performance for each mainstage show
- 5 total per season
- TTY available at box office
Features for People with Vision Loss
- Programs in alternate format-large print
- Audio description of performances/films?regular schedule
- Height clearance at least 80"
- No undetectable protruding objects in path of travel
- Elevator has audible indicators
- Interior Signage: large print, high contrast, non-glare
- Nearest grassy/dog relief area
- Pier Walk
- Audio descriptions
- One performance for each main stage show
- 5 total per season
Accessible Entrance
- Level entry
- Door has at least 32" clearance
- Threshold less than 1/2" beveled
- Easy grasp/lever handle or none
- Note:
- Entrance on 2nd floor.
- Greeter opens door during theatre hours.
Performance Space
Main stage
- Fixed seating
- Aisle seats with moveable/swing arms
- Wheelchair access to stage/playing area
- Wheelchair access to backstage
- Total Seats - 500
- Wheelchair Spaces - 2 dress circle, 6 dress circle, many in gallery
- Location
- Lower level
- Dress circle
- Gallery
- Companion Seats
- Moveable, alongside
Performance Space
Upstairs Theatre
- Moveable seating
- Wheelchair access to stage/playing area
- Wheelchair access to backstage
- Total Seats: 500
- Wheelchair Spaces: As mAs many as needed
- Companion Seats
- Moveable, alongside
Assistive Equipment for Guests with Physical Disabilities
- Wheelchair
- Note:
- Call box office to arrange for wheelchair assist
Interior Access
- Corridor/path of travel at least 36" wide
Elevator
- Door clearance at least 36"
- Car size at least 54" x 80" with centered door or 54" x 68" with side door
- Elevator controls 54" or less
- Note:
- Navy Pier elevators
Accessible Facilities/Amenities
- Ticketing/Box Office-36" max. counter
- Brochure rack
- Coat Check
- Public Phone-54" max. to top control for side approach
- Drinking Fountain
Accessible Bar / Snack Bar
- Remote Bar/ Snack Bar—2nd & 3rd fl.
- Counter service only
- Counter not lowered—45" high
- Note: Server comes out to assist
- The Pub—Lobby, lower level
- Counter service only
- Wheelchair accessible tables
- Chairs with arms
- Note: Can pre-pay before show and have drinks brought to table at intermission
Accessible Public Restroom
- Men's and Women's
- Entry door at least 32" clearance
- Threshold less than 1/2" beveled
- Space in restroom to maneuver-5' by 5' or T-shaped space to turn
- Wheelchair stall 60" by 58"/60" minimum
- Stall door at least 32" clearance
- Stall door swings out
- Grab bar behind and alongside toilet
- Lateral transfer space at least 30" wide
- Toilet height 17" to 19"
- Roll under sink with knee clearance at least 27" high and 30" wide
- Insulated sink pipes
- Mirror 40" or less from floor or tilted
- Towels/soap/vending within reach-48" or less from floor
- Faucet controls automatic or lever type
- Latch operable with closed fist
- Easy grasp/lever handle or none
- Location
- Lobby near pub
- Note:
- Unisex accessible restroom on 5th floor lacks lateral transfer space
