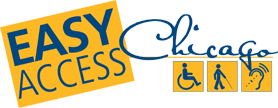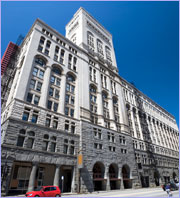- Jump to Content
- Jump to Page Navigation
- Jump to Section Navigation
- Jump to Site Navigation
- Jump to Footer

Athenaeum Theatre
Athenaeum Theatre
Operating continuously since 1911, the Athenaeum mainstage is actually two theatres in one-an intimate playhouse with 454 main floor seats, and, with the addition of its generous balcony, a 984 seat theatre for larger productions. There are also two 80-seat studio theatres and a 50-seat studio theatre. Productions are by visiting companies, with tickets available from Ticketmaster (www.ticketmaster.com or 800-982-2787)
2936 N. Southport Ave. (Cross Street: Lincoln Ave)
Chicago, Il 60657
Phone Number: (773) 935-6860
www.athenaeumtheatre.com
Parking/Loading Zone
- Accessible loading zone
- Street parking
- Nearest offsite public parking lot/garage
- St. Alphonsus Church (2 lots)
- Patrons must pay at "Pay and Display" machines
Features for People with Hearing Loss
- Elevator has visual indicators
- Availability of assistive listening system, sign language interpretation, captioning or script depends on specific theatre/production company
Features for People with Vision Loss
- Height clearance at least 80"
- No undetectable protruding objects in path of travel
- Elevator has audible indicators
- Braille/Tactile Signage: elevator controls, hoistways, restrooms
- Nearest grassy/dog relief area
- Side of theatre
Accessible Entrance
- Level entry
- Door has at least 32" clearance
- Threshold less than 1/2" beveled
- Easy grasp/lever handle or none
Performance Space
Mainstage
- Total Seats - 454
- Wheelchair Spaces - 4-6
- Location
- Front left of theatre
- Companion Seats
- Moveable, alongside
- The 3 studio theatres were not audited
Interior Access
- Corridor/path of travel at least 36" wide
Elevator
- Door clearance at least 36"
- Car size at least 54" x 80" with centered door or 54" x 68" with side door
- Elevator controls 54" or less
Accessible Facilities/Amenities
- Public Phone-54" max. to top control for side approach
- Drinking Fountain
- Vending Machines
- Ticket counter not lowered
Accessible Bar / Snack Bar
- Counter service only
- Counter not lowered
- Accessible tables available
- Chairs with arms in bar area
Accessible Public Restroom
- Men's and Women's
- Access symbol identifies facility
- Entry door at least 32" clearance
- Threshold less than 1/2" beveled
- Space in restroom to maneuver-5' by 5' or T-shaped space to turn
- Wheelchair stall 60" by 58"/60" minimum
- Stall door at least 32" clearance
- Stall door swings in but has clearance beyond door swing
- Grab bar behind and alongside toilet
- Lateral transfer space at least 30" wide
- Toilet height 17" to 19"
- Roll under sink with knee clearance at least 27" high and 30" wide
- Insulated sink pipes
- Mirror 40" or less from floor or tilted
- Towels/soap/vending within reach-48" or less from floor
- Faucet controls automatic or lever type
- Latch operable with closed fist
- Easy grasp/lever handle or none
- Location
- Lobby
