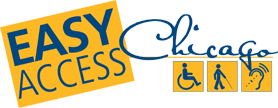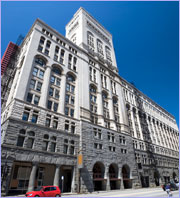- Jump to Content
- Jump to Page Navigation
- Jump to Section Navigation
- Jump to Site Navigation
- Jump to Footer

Tommy Gunís Garage
Tommy Gunís Garage
This Southside dinner theater, located in an actual garage in Al Capone's former territory, recreates the atmosphere of a 1920's speakeasy. The lively musical comedy revue is audience-interactive.
2114 S. Wabash Ave. (Cross Street: E. 21st St.)
Chicago, Il 60616
Phone Number: (312) 225-0273
www.tommygunsgarage.com
Parking/Loading Zone
- Private parking lot?no designated accessible spaces
- Note:
- Parking attendant ensures sufficient space is allotted.
Features for People with Vision Loss
- Orientation to theatre-on request
- Height clearance at least 80"
- No undetectable protruding objects in path of travel
- Elevator has audible indicators
- Braille/Tactile Signage: restrooms
- Interior Signage: large print, high contrast, non-glare
Accessible Entrance
- Level entry
- Door has at least 32" clearance
- Threshold less than 1/2" beveled
- Easy grasp/lever handle or none
- Note:
- Attendant on hand to open door during shows
Performance Space
- Moveable seating
- Total Seats - 180
- Location
- The Garage theatre has no fixed seating and can accommodate any number of patrons using wheelchairs
- Note:
- Seating at long banquet tables perpendicular to stage
Interior Access
- Corridor/path of travel at least 36" wide
Elevator
- No elevator for public use
- Public facilities on one level only
Accessible Facilities/Amenities
- Coat Check
Accessible Public Restroom
- Men's and Women's
- Entry door at least 32" clearance
- Threshold less than 1/2" beveled
- Space in restroom to maneuver-5' by 5' or T-shaped space to turn
- Wheelchair stall 60" by 58"/60" minimum
- Stall door at least 32" clearance
- Stall door swings in but has clearance beyond door swing
- Grab bar behind and alongside toilet
- Lateral transfer space at least 30" wide
- Toilet height 17" to 19"
- Roll under sink with knee clearance at least 27" high and 30" wide
- Insulated sink pipes
- Towels/soap/vending within reach-48" or less from floor
- Latch operable with closed fist
