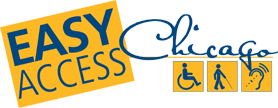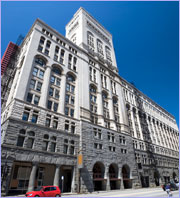- Jump to Content
- Jump to Page Navigation
- Jump to Section Navigation
- Jump to Site Navigation
- Jump to Footer

Gene Siskel Film Center
Gene Siskel Film Center
For over 30 years, the Film Center of the School of the Art Institute of Chicago has presented world-class independent, international, and classic cinema. Renamed in honor of the late film critic in 2000, the Gene Siskel Film Center presents approximately 1,500 screenings and 100 guest artist appearances a year. The center has two movie theatres and a gallery/café.
164 N. State St. (Cross Street: Lake St.)
Chicago, Il 60601
Phone Number: (312) 846-2800
www.siskelfilmcenter.org
Parking/Loading Zone
- Nearest offsite public parking lot/garage
- InterPark
20 E. Randolph
312-986-6863
- InterPark
- Note:
- Discounted rate for film center patrons. Obtain validation ticket from box office
Features for People with Hearing Loss
- Assistive listening system - infrared
- Sign language interpretation - on request
- Captioning of videos/films
- Visual indicators in elevator
- Strobe fire alarms in public areas
- Strobe fire alarms in restrooms
- Public phone with volume control
Features for People with Vision Loss
- Orientation to theatre-on request, groups only
- Height clearance at least 80"
- No undetectable protruding objects in path of travel
- Elevator has audible indicators
- Braille/Tactile Signage: elevator controls, hoistways, restrooms
- Interior Signage: large print, non-glare
Accessible Entrance
- Level entry
- Door has at least 32" clearance
- 2 doors in series-adequate space between
- Threshold less than 1/2" beveled
- Push button door
Performance Space
Theatre 1
- Total Seats - 197
- Wheelchair Spaces - 3-6
- Location
- Across front
- Companion Seats
- Moveable, alongside
Performance Space
Theatre 2
- Total Seats: 61
- Wheelchair Spaces: 4
- Location
- 2 in front, 2 in back
- Companion Seats
- Moveable, alongside
Interior Access
- Corridor/path of travel at least 36" wide
Elevator
- Door clearance at least 36"
- Car size at least 54" x 80" with centered door or 54" x 68" with side door
- Elevator controls 54" or less
Accessible Facilities/Amenities
- Ticketing/Box Office-36" max. counter
- Information Counter-36" max.
- Brochure rack
- Gift Shop
- Public Phone-54" max. to top control for side approach
- Drinking Fountain
Accessible Bar / Snack Bar
- Counter service only
- Accessible tables available
- Counter/buffet 36" max.
- Chairs/sofas
Accessible Public Restroom
- Men's and Women's
- Entry door at least 32" clearance
- Threshold less than 1/2" beveled
- Space in restroom to maneuver-5' by 5' or T-shaped space to turn
- Wheelchair stall 60" by 58"/60" minimum
- Stall door at least 32" clearance
- Stall door swings out
- Grab bar behind and alongside toilet
- Lateral transfer space at least 30" wide
- Toilet height 17" to 19"
- Roll under sink with knee clearance at least 27" high and 30" wide
- Insulated sink pipes
- Towels/soap/vending within reach-48" or less from floor
- Faucet controls automatic or lever type
- Latch operable with closed fist
- Easy grasp/lever handle or none
- Location
- 2nd floor café area
