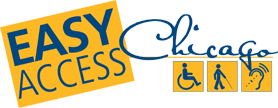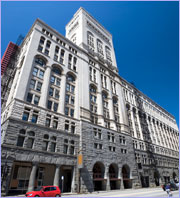- Jump to Content
- Jump to Page Navigation
- Jump to Section Navigation
- Jump to Site Navigation
- Jump to Footer

DePaul University Merle Reskin Theatre
DePaul University Merle Reskin Theatre
The Merle Reskin Theatre, formerly the Blackstone Theatre, has been home to The Theatre School since 1988 when DePaul University renovated and reopened this historic building. A major goal of the renovation was to create wheelchair seating. Over 200 productions are staged here each year, many by the advanced students themselves as part of the Theatre School Showcase series. This is also an important setting for children's theatre, with Chicago Playworks producing a regular series of innovative, thought-producing plays geared to young people.
60 E. Balbo Dr. (Cross Street: S. Michigan Ave.)
Chicago, Il 60605
Phone Number: (312) 922-1999
TTY: (773) 325-7975
theatreschool.depaul.edu
Parking/Loading Zone
- Street parking
- Nearest offsite public parking lot/garage
- Grant St. Garage
Across street
- Grant St. Garage
Features for People with Hearing Loss
- Assistive listening system
- Sign language interpretation - regular schedule
- Script/text available on request
- Note: Headsets available from usher and may be reserved in advance
Features for People with Vision Loss
- Orientation to theatre-on request
- Height clearance at least 80"
- No undetectable protruding objects in path of travel
- Elevator has audible indicators
- Nearest grassy/dog relief area
- Grant Park
Across Michigan
- Grant Park
Accessible Entrance
- Level entry
- 2 doors in series-adequate space between
- Threshold less than 1/2" beveled
- Automatic or push button door
- Easy grasp/lever handle or none
- Note:
- Heavy doors, kept open during theatre hours
- Double doors have panels 29" wide
Performance Space
- Aisle seats with moveable/swing arms
- Wheelchair access to stage/playing area
- Wheelchair access to backstage
- Total Seats - 1325
- Wheelchair Spaces - 6-8
- Location
- Main level, center section
- Ends of middle and back rows
- Companion Seats
- Fixed, alongside—middle row
- Moveable, alongside—back row
- Note:
- Balcony not accessible
Assistive Equipment for Guests with Physical Disabilities
- None
Interior Access
- Corridor/path of travel at least 36" wide
Elevator
- No elevator for public use
- Public facilities on one level only
Accessible Facilities/Amenities
- Ticket counter not lowered
Accessible Public Restroom
- Single Use/Unisex
- Access symbol identifies facility
- Entry door at least 32" clearance
- Threshold less than 1/2" beveled
- Space in restroom to maneuver-5' by 5' or T-shaped space to turn
- Wheelchair stall 60" by 58"/60" minimum
- Stall door at least 32" clearance
- Stall door swings in but has clearance beyond door swing
- Grab bar behind and alongside toilet
- Lateral transfer space at least 30" wide
- Toilet height 17" to 19"
- Roll under sink with knee clearance at least 27" high and 30" wide
- Mirror 40" or less from floor or tilted
- Towels/soap/vending within reach-48" or less from floor
- Faucet controls automatic or lever type
- Latch operable with closed fist
- Easy grasp/lever handle or none
- Location
- 1st floor
