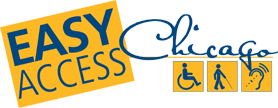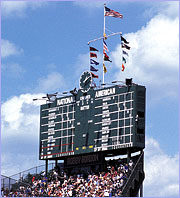- Jump to Content
- Jump to Page Navigation
- Jump to Section Navigation
- Jump to Site Navigation
- Jump to Footer

Soldier Field/Chicago Bears
1600 S. Lake Shore Dr. (Cross Street: E. McFetridge Dr.)
Phone Number: (312) 235-7000
www.soldierfield.net
Renovated in 2003, Soldier Field now has more than 50 wheelchair spaces in a variety of locations and prices. Tickets for accessible seating are available on an individual game basis from the ticket office and Ticketmaster. If the latter has exhausted its allocation, the person with a disability should purchase conventional seating and then call the ADA Coordinator at 312-235-7000 to arrange an exchange for accessible seating. Anyone wanting to exhange his or her ticket for a wheelchair seat must enter via Gate 10.
Parking/Loading Zone
- Accessible loading zone
- Located on circle drive (southeast side of stadium) on Museum Campus Drive outside Gate 10
- Nearest public parking lot/garage
- Standard Parking
.312-583-9153
- Standard Parking
- Notes
- Accessible parking is located in several nearby lots
- Call Standard Parking for details
- A pre-paid parking coupon is required
- Courtesy carts are available to transport persons with disabilities and one companion each to and from Museum Campus lots.
Shuttle
- Free accessible shuttle from East Monroe and Millennium Park Garages
- 3 hours prior to kickoff and 2 hours following the game
Public Transportation
- Visit www.rtachicago.com or call 312-836-7000 to determine what public transport serves the stadium at gametime.
Features for People with Hearing Loss
- Assistive listening system
- Headsets and receivers are available at Fan Services booths inside Gate 0 and 19 or may be requested at any gate and delivered to your seat
- Video board with captioning
- Closed captioning pagers
- Available at Fan Services booths, inside Gate O and 19
- Strobe alarms in public areas and restrooms
- Elevator has visual indicators
- Public phone with volume control
- TTY public phones
- Locations
-
- Grand Concourse, near Gate 1
- Mezzanine Concourse, near Section 115
- Motorola Media Deck, near Section 228
Features for People with Vision Loss
- Information in alternate formats-Braille, large print, audio disk
- Fan Guide
- Orientation/Escort to seat
- On request
- Interior signage
- Large print/high contrast/non-glare
- Height clearance at least 80"
- No undetectable protruding objects in path of travel
- Braille/tactile signage
- Restroom
- Elevator controls
- Hoistways
- Elevator has audible indicators
- Nearest grassy/dog relief area
- Outside stadium
- Note: Bears games are broadcast on WBBM Newsradio and radios are permitted in the stadium, preferably with headphones.
Assistive Equipment for Guests with Restricted Mobility
- Wheelchairs
- Locations
- Guest Services, Gate 1
- Bears Ticket Office, Gate 10
- Notes
- Wheelchairs are available only for usher escorts to transport patrons to and from their seats
- Patrons may recharge wheelchair batteries at Guest Services, Gates 1 and 19
- Patrons may store wheelchairs at Guest Services, Gates 1 and 9, or at any Fan Services booth
- Locations
Entry
- Ramped entry
- Door has at least 32" clearance
- Threshold less than 1/2" beveled
- Easy grasp/lever handle or none
- Automatic door
Interior Access
- Corridor/path of travel at least 36" wide
- Ramps provide access to one or more areas
- Slope varies
- Max. 1:10 slope
Accessible Facilities/Amenities
- Ticketing/Box Office
- 36" max. counter
- Information Counter
- 36" max.
- Brochures in reach
- Bar/ Snack Bar
- Counter service only
- Counter/buffet 36" max.
- Shop
- Public Phone
- 54" max. to top control for side approach
- Drinking Fountain
- ATM
Stadium Seating
- Total seats-61,500
- Wheelchair seating
- Number of Spaces
- More than 50
- Locations
- Multiple, throughout stadium
- Companion seating
- Fixed, alongside
- Number of Spaces
- Wheelchair access to Cadillac Club/Executive Suites
- Note: Wheelchair and companion seating available on season and individual game basis.
Elevator
- Door clearance at least 36"
- Car size at least 54" x 80" with centered door or 54" x 68" with side door
- Elevator controls 54" or less
Restroom
- Unisex/Single Use
- Location
- Multiple, 14 in all throughout stadium
- Access symbol identifies facility
- Entry door at least 32" clearance
- Threshold less than 1/2" beveled
- Space in restroom to maneuver
- 5' by 5' or T-shaped space to turn
- Door swings out or has clearance beyond door swing
- Grab bar behind and alongside toilet
- Lateral transfer space at least 30" wide
- Toilet height 17" to 19"
- Roll under sink with knee clearance at least 27" high and 30" wide
- Insulated sink pipes
- Mirror 40" or less from floor or tilted
- Towels/soap/vending within reach
- 48" or less from floor
- Faucet controls automatic or lever type
- Latch operable with closed fist
- Easy grasp/lever handle or none
- Note: All men's and women's restrooms also have wheelchair stalls.
