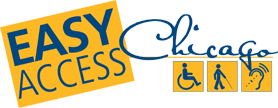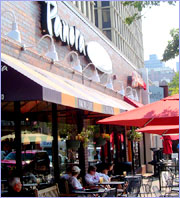- Jump to Content
- Jump to Page Navigation
- Jump to Section Navigation
- Jump to Site Navigation
- Jump to Footer

Pump Room
Pump Room
Landmark restaurant in Chicago that is famous for being the favorite dining spot for celebrities of yore. Located in the Ambassador East Hotel.
1301 N. State Parkway (Cross Street: E. Goethe St.)
Chicago, Il 60610
(312) 787-7200
theambassadoreasthotel.com/pump-room.shtml
Cuisine: Euro-American
Price: Expensive: $25 and up without wine, liquor or gratuity
Hours
- Breakfast
- Mon.- Fri. 6:30am-11am
- Sat-Sun 7am-11:30am
- Dinner
- daily 5pm-10pm
Parking
- Valet
- Accessible loading zone
- Offsite Parking
- Public Parking
- State & Goethe
Menu/Food Service
- Special diets on request
Features for People with Hearing Loss
- Strobe alarms in dining area and restroom
- Quieter table/section on request
- Brighter table/section on request or well lit
- Specials listed in print
- Elevator has visual indicators
- Public phone with volume control
Features for People with Vision Loss
- Server will read menu on request
- Brighter table/section on request or well lit
- Height clearance at least 80"
- No undetectable protruding objects in path of travel
- Braille/tactile signage identifies restroom
- Braille/tactile signage for elevator controls
- Elevator has audible indicators
Access Features
Entry
- Platform lift—self-operated or bell for assistance
- Door has at least 32" clearance
- Threshold less than 1/2" beveled
- Easy grasp/lever handle or none
- Platform lift provides access to Pump Room and Ambassador East lobby.
- To operate, hold button continually.
Interior Access/Amenities
- Corridor/path of travel at least 36" wide
- Lowered public phone—54" or less to top control
Elevator
- Door clearance at least 36"
- Car size at least 54" x 80" with centered door or 54" x 68" with side door
- Elevator controls 54" or less
Dining Area
- Wheelchair accessible tables—knee clearance at least 27" high by 30" wide, surface no more than 34" high pedestal does not block toe clearance
- 36" path to/between tables
- Pay at table
- Chairs with arms
Bar Area
- Accessible entry
- 36" path of travel to/between tables/stools
- Table service available
- Chairs with arms
- Patio-type tables available.
Restroom
- Single Use
- Entry door at least 32" clearance
- Threshold less than 1/2" beveled
- Space in restroom to maneuver—5' by 5' or T-shaped space to turn
- Stall door at least 32" clearance
- Grab bar behind and alongside toilet
- Toilet height 17" to 19"
- Roll under sink with knee clearance at least 27" high and 30" wide
- Insulated sink pipes
- Mirror 40" or less from floor or tilted
- Towels/soap/vending within reach—48" or less from floor
- Latch operable with closed fist
- Restroom door swings in and blocks clearance-accessible only to smaller wheelchairs.
- Lateral transfer space blocked by sink
- Knob handles on door and sink.
