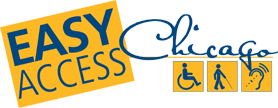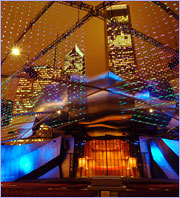- Jump to Content
- Jump to Page Navigation
- Jump to Section Navigation
- Jump to Site Navigation
- Jump to Footer

Auditorium Theatre of Roosevelt University
Auditorium Theatre of Roosevelt University
This national landmark, built by Adler and Sullivan in 1899, is a major center for the performing arts in Chicago. Home to the Joffrey Ballet, the theatre also hosts dance companies from around the world, pop music stars and Broadway plays. Additional access information, including seating charts, is available online or at 312-431-2389 ext. 0.
50 E. Congress Pkwy. (Cross Street: S. Michigan Av
Chicago, Il 60605
Phone Number: (312) 922-2110
www.auditoriumtheatre.org
Parking/Loading Zone
- Nearest offsite public parking lot/garage
- Grant Park Parking
- 325 S. Michigan
- 312-616-0600
- Valet parking
- 49 E. Congress
Features for People with Hearing Loss
- Assistive listening system
- Sign language interpretation - on request
- Captioning of videos/films/performances
- Visual indicators in elevator
- Sign language interpretation-on request with advance notice
Features for People with Vision Loss
- Orientation to theatre-on request
- Height clearance at least 80"
- No undetectable protruding objects in path of travel
- Elevator has audible indicators
- Braille/Tactile Signage: elevator controls, restrooms
- Interior Signage: large print, high contrast, non-glare
Accessible Entrance
- Level entry
- Door has at least 32" clearance
- Threshold less than 1/2" beveled
- Push button door
- Secondary Entrance
- 431 S. Wabash Ave.
Performance Space
- Total Seats - 3800
- Wheelchair Spaces - 12
- Location
- First 10 rows, right and left sections
- Wheelchair and companion seats sell at reduced prices since they are available only in the most expensive category.
- Companion Seats
- Fixed, alongside
Assistive Equipment for Guests with Physical Disabilities
- Wheelchair
Interior Access
- Corridor/path of travel at least 36" wide
Elevator
- Door clearance at least 36"
- Car size at least 54" x 80" with centered door or 54" x 68" with side door
- Elevator controls 54" or less
Accessible Facilities/Amenities
- Ticketing/Box Office-36" max. counter
- Information Counter-36" max.
- Brochure rack
- Coat Check
- Gift Shop
Accessible Bar / Snack Bar
- Counter service only
- Counter/buffet 36" max.
Accessible Public Restroom
- Single Use/Unisex
- Access symbol identifies facility
- Entry door at least 32" clearance
- Threshold less than 1/2" beveled
- Space in restroom to maneuver-5' by 5' or T-shaped space to turn
- Grab bar behind and alongside toilet
- Lateral transfer space at least 30" wide
- Toilet height 17" to 19"
- Roll under sink with knee clearance at least 27" high and 30" wide
- Insulated sink pipes
- Mirror 40" or less from floor or tilted
- Towels/soap/vending within reach-48" or less from floor
- Faucet controls automatic or lever type
- Latch operable with closed fist
- Easy grasp/lever handle or none
- Location-Lobby
- Two unisex accessible restrooms available
